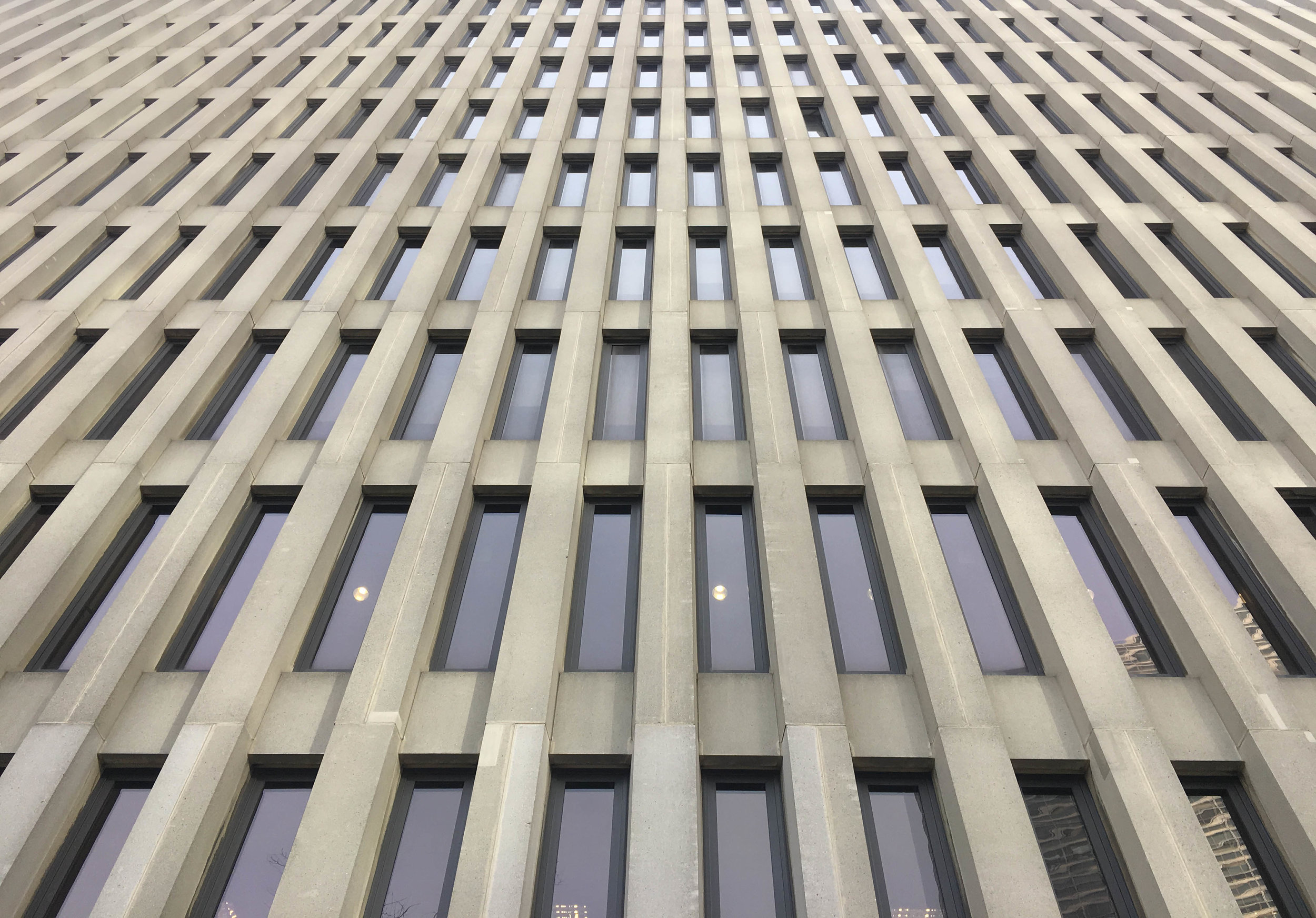LEON LOWENSTEIN ACADEMIC BUILDING
Lowenstein Building facade. Credit: NYC Urbanism, 2017.
Leon Lowenstein Academic Building, Fordham University
Date: 1969
Architect: Singerland & Booss
Address: 113 West 60 Street
Use: Academic
Leon Lowenstein Academic Building. Credit: Museum of the City of New York, 1974.
Fordham University was part of the Lincoln Center urban renewal development in the 1960s. Fordham already had buildings spotted around Manhattan, but their central Rose Hill Campus was in the Bronx, lacking a solid presence in the center of the city. Fordham decided to consolidate the various Manhattan locations into the Lincoln Center campus, bringing in the firm Voorhees, Walker, Smith, Smith & Haines to design a masterplan for the superblock bounded by Amsterdam, Columbus, 60th, and 62nd. The plan called for multiple low-rise structures surrounding courtyards and a two-tiered campanile, making Fordham clearly visible from Lincoln Center. The only building in this plan that survived was the Law School (1962) along 62nd Street.
The Leon Lowenstein Center was proposed in 1961 to house multiple academic departments including the School of Education, Social Services, Business, and the Liberal Arts College. Designed by Singerland & Boos, the large slab took the place of the campanile in making the campus visible, although less aesthetically appealing, from the surrounding neighborhood with help from an enormous elevated concrete podium. The podium supports the large Robert Moses Plaza that surrounded the Lowenstein Center and features a bust of the master planner, designed by sculptor Albino Manca. But from 60th Street, the podium is a blank concrete wall from the sidewalk. From Columbus Avenue the concrete wall continues, only to be separated from the sidewalk by a street-level parking lot.
The Lowenstein Center is a narrow slab, a steel structure clad in precast-concrete with narrow vertical windows on the north and south sides. The east and west facades are windowless concrete walls, like that of the podium the building stood on. The plaza atop the podium where the entrance to the Lowenstein Center is located is only accessible by a single flight of stairs on the corner of 60th and Columbus.








