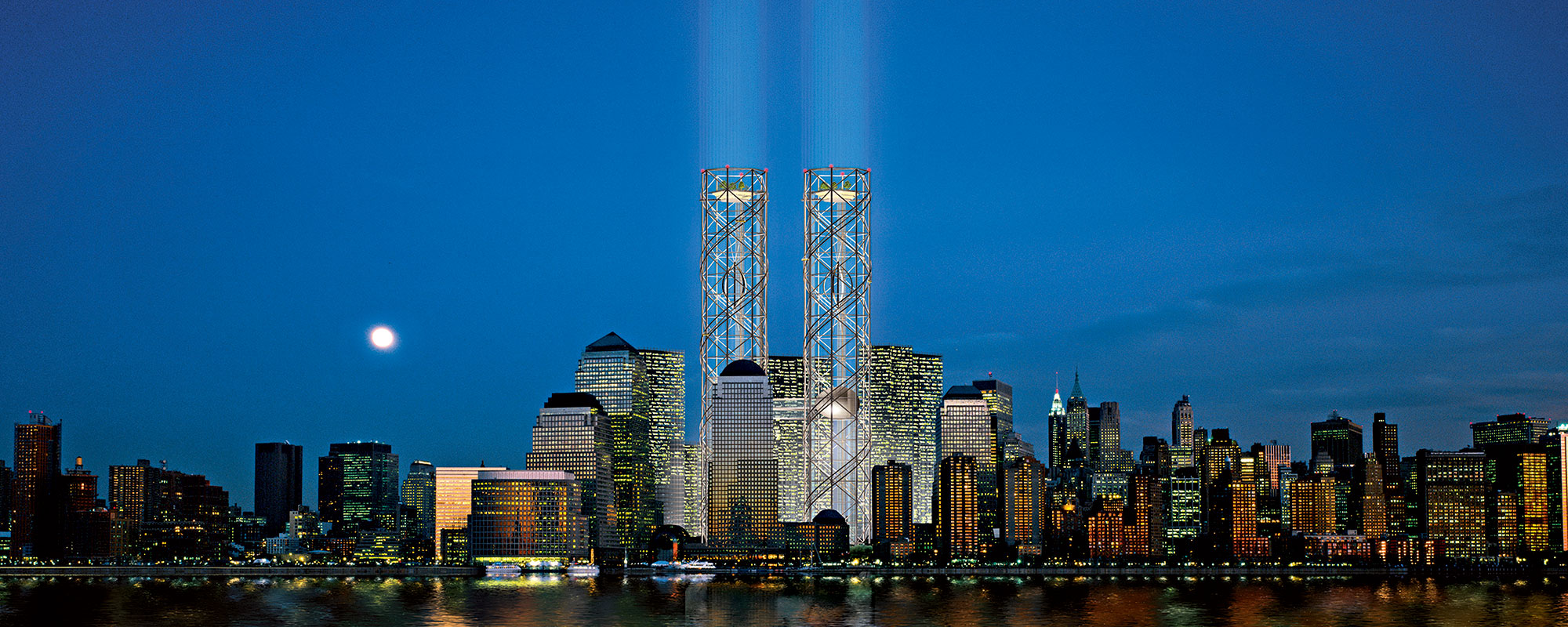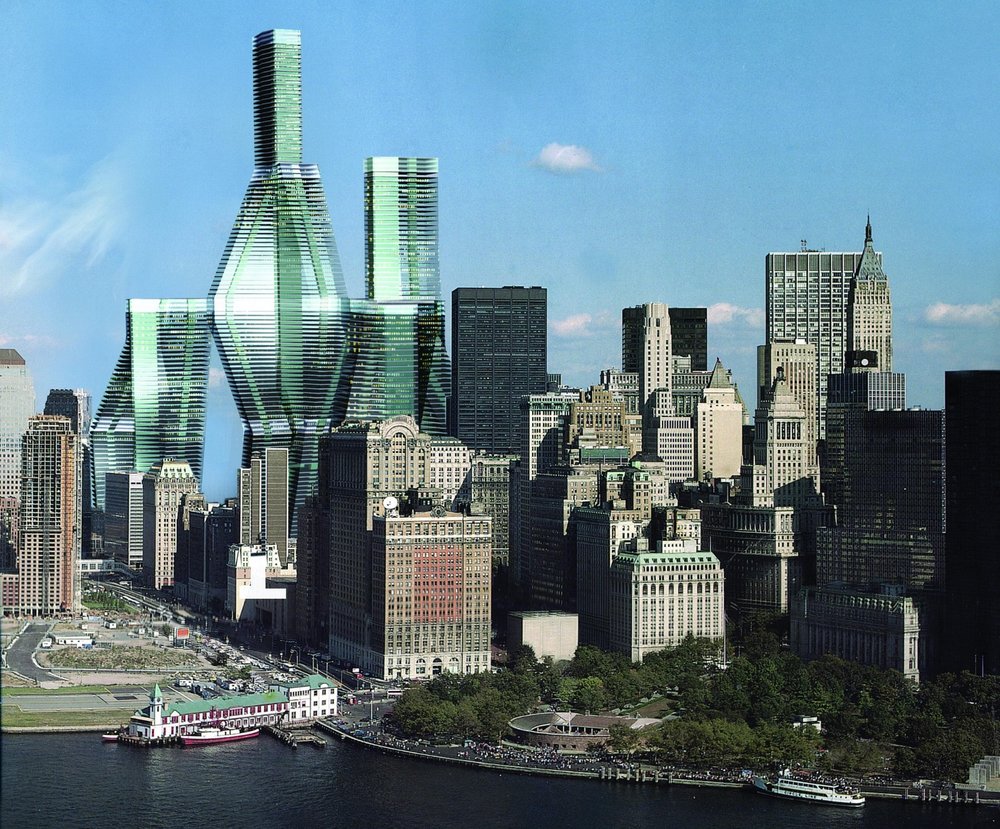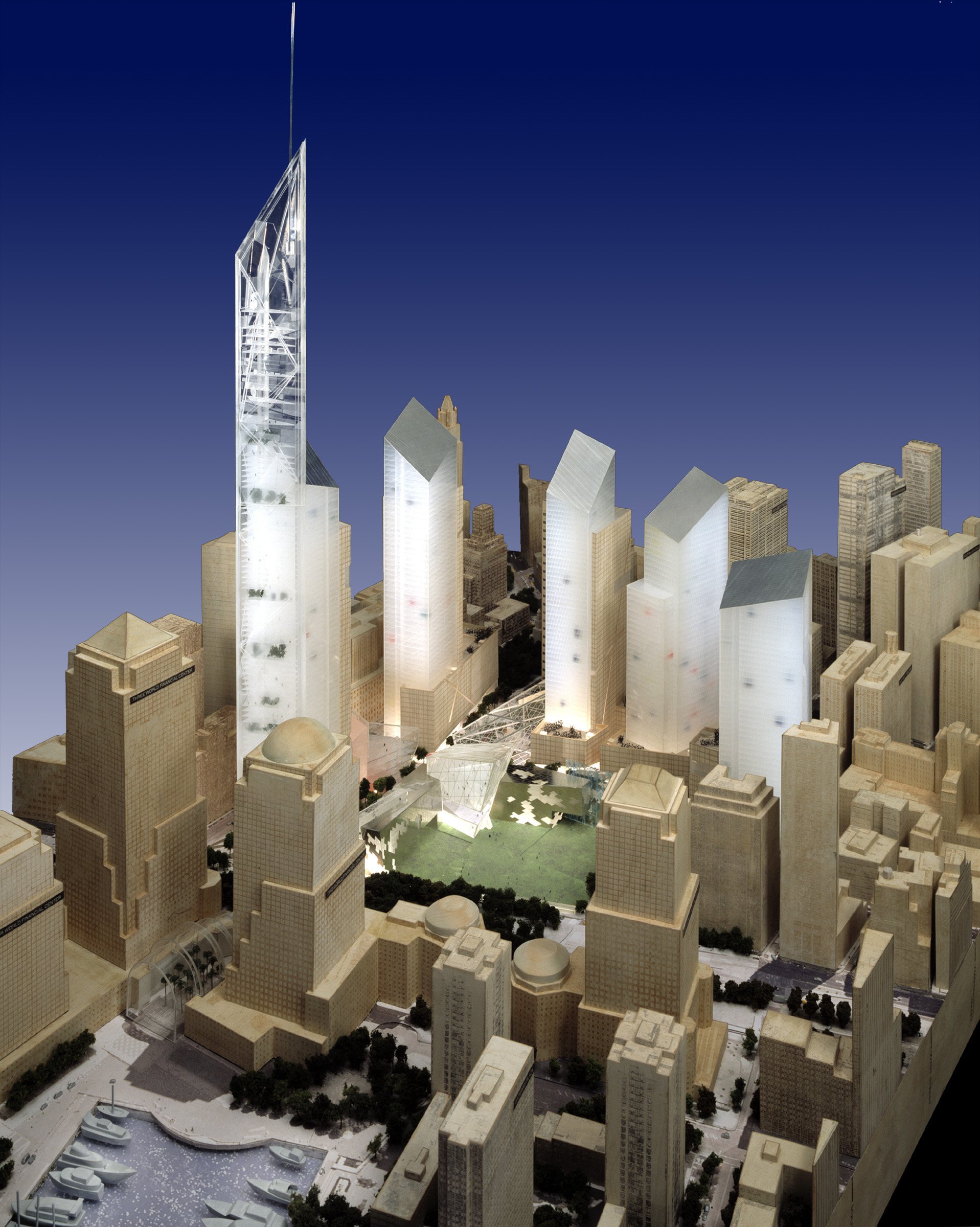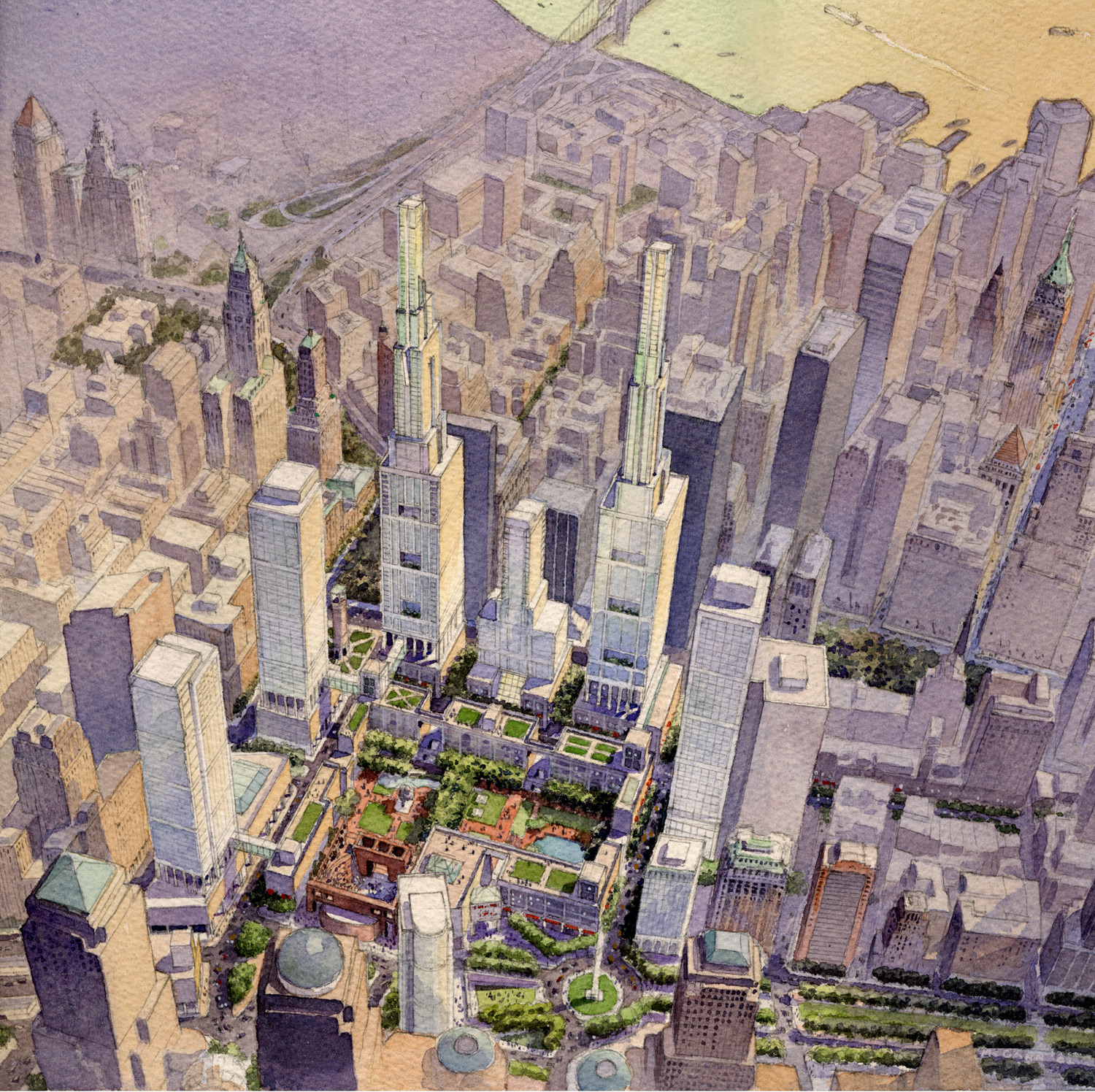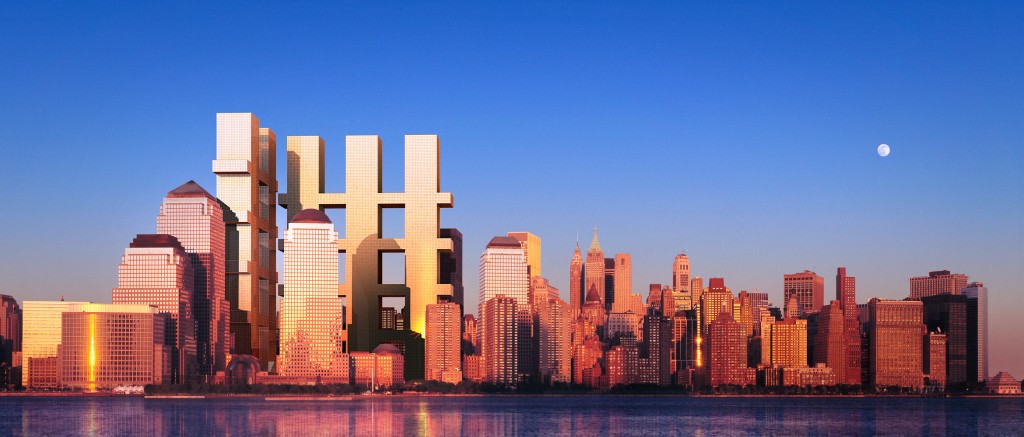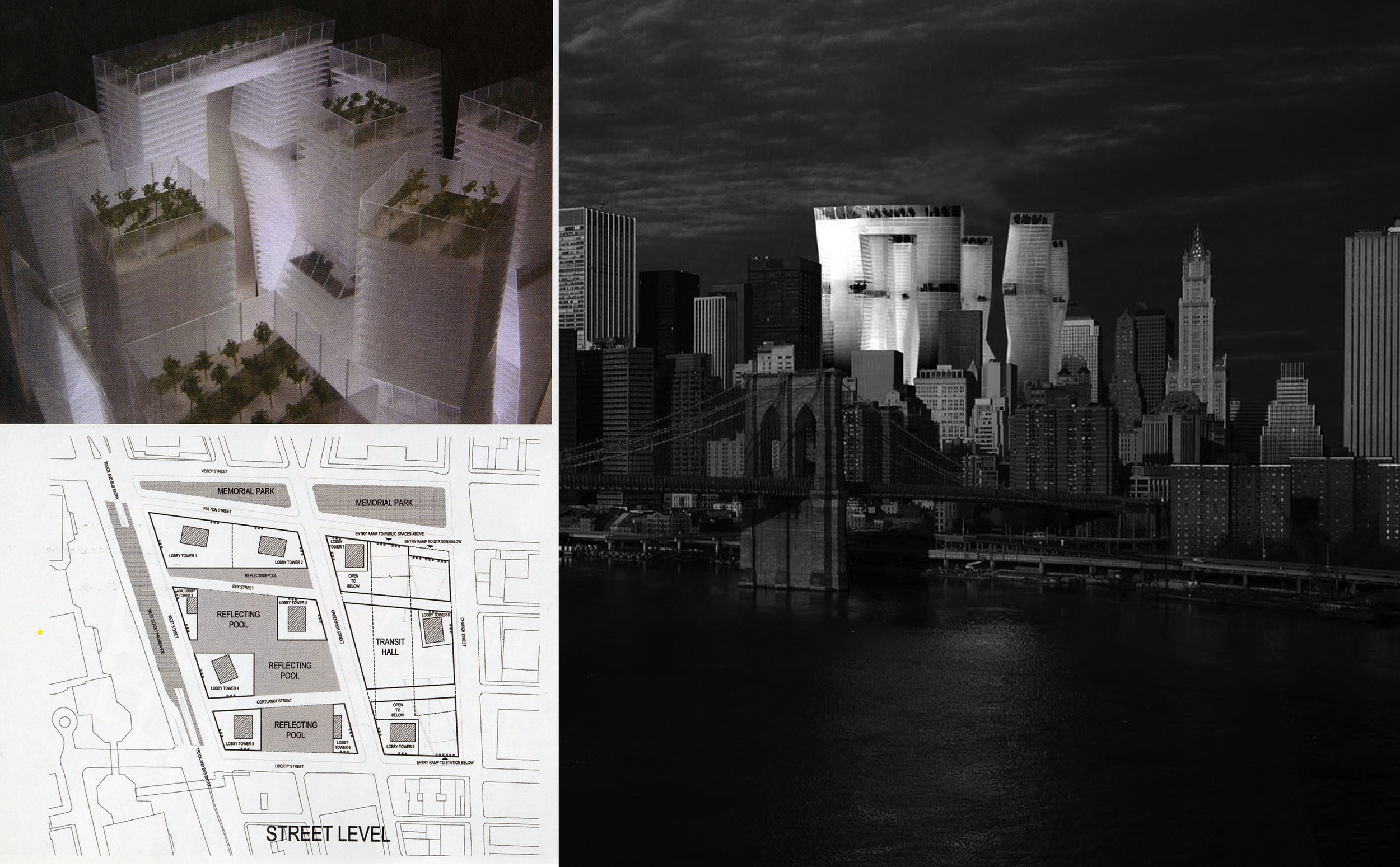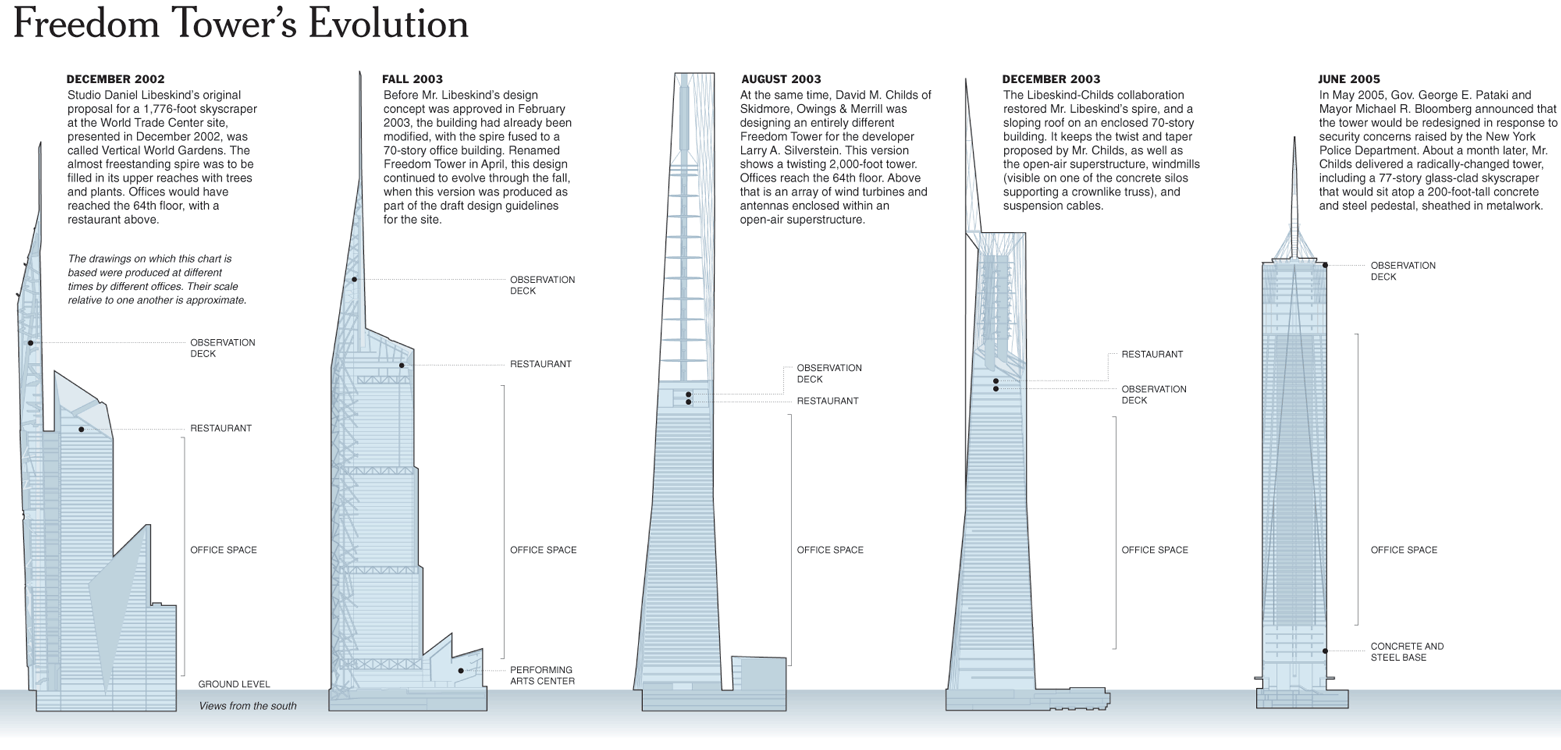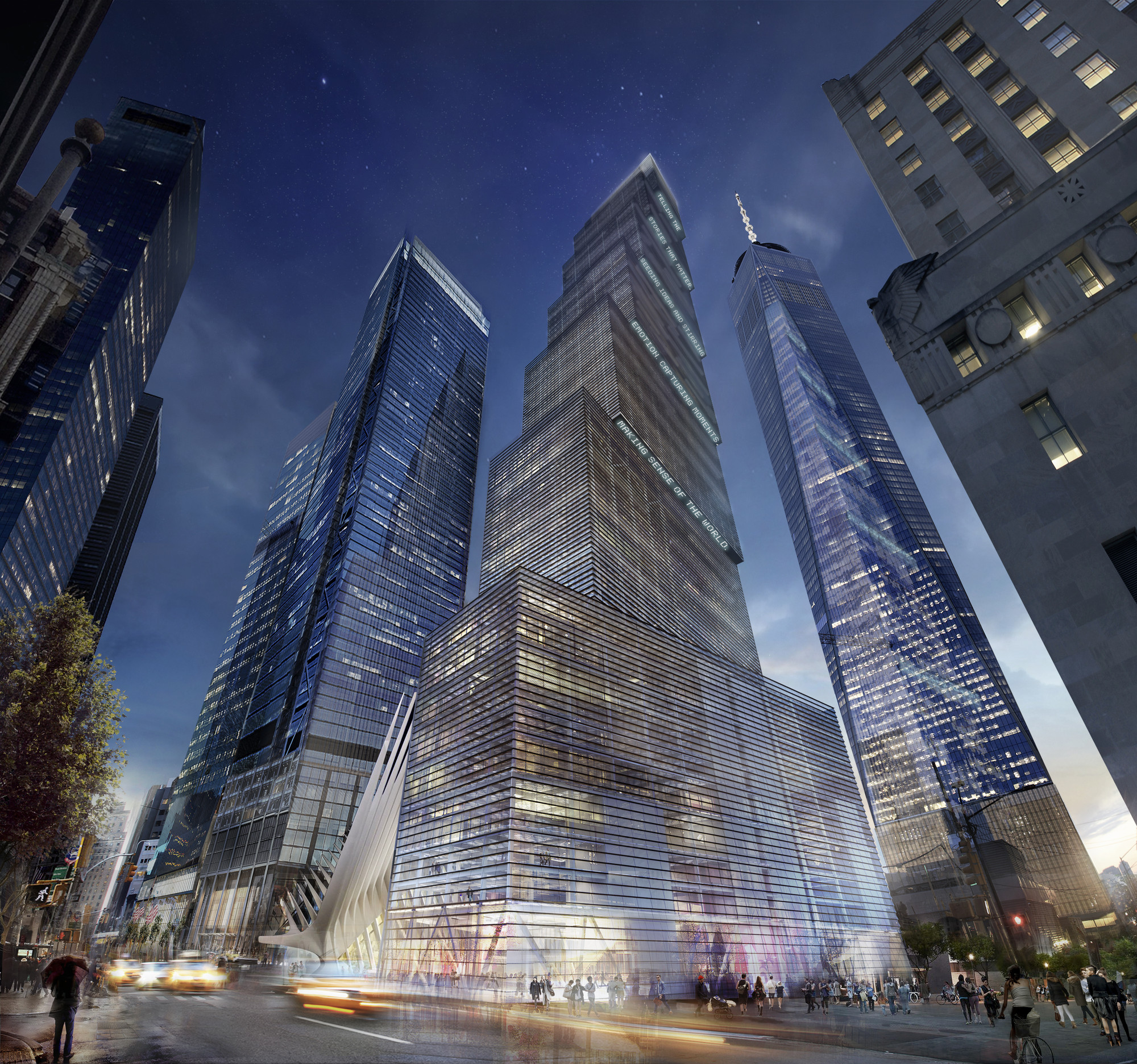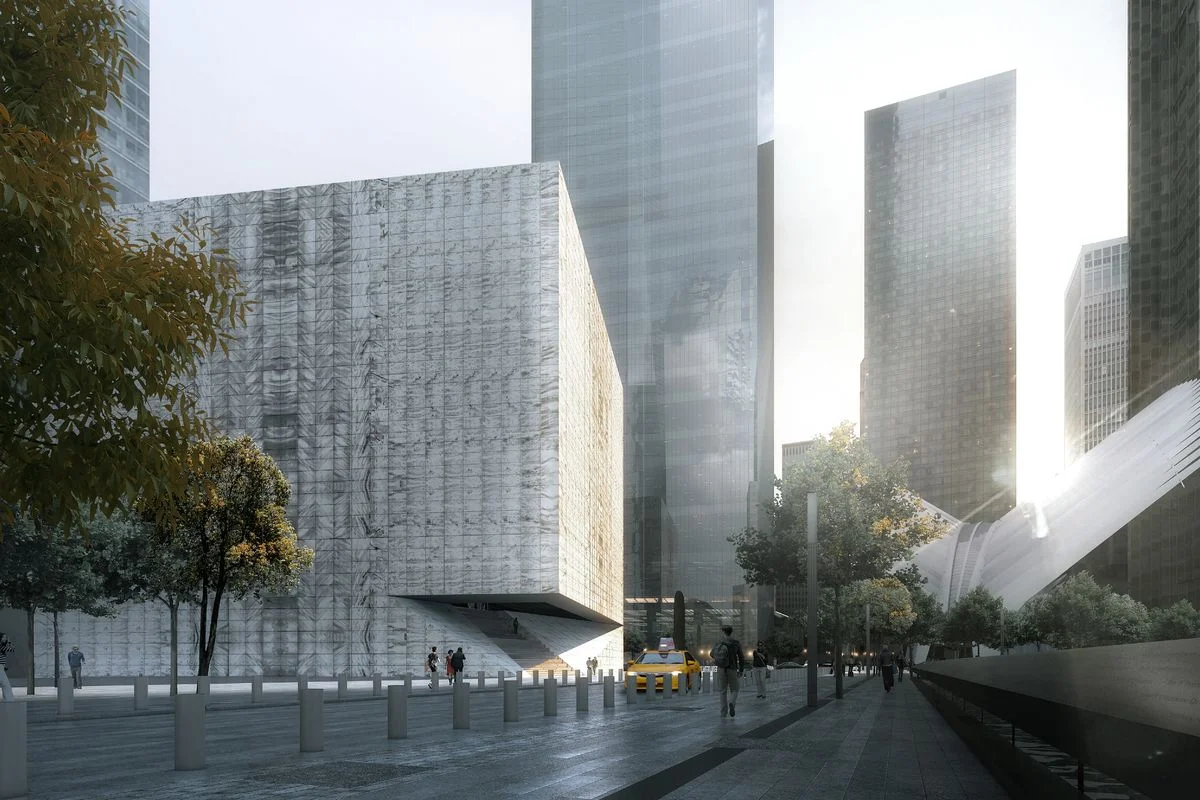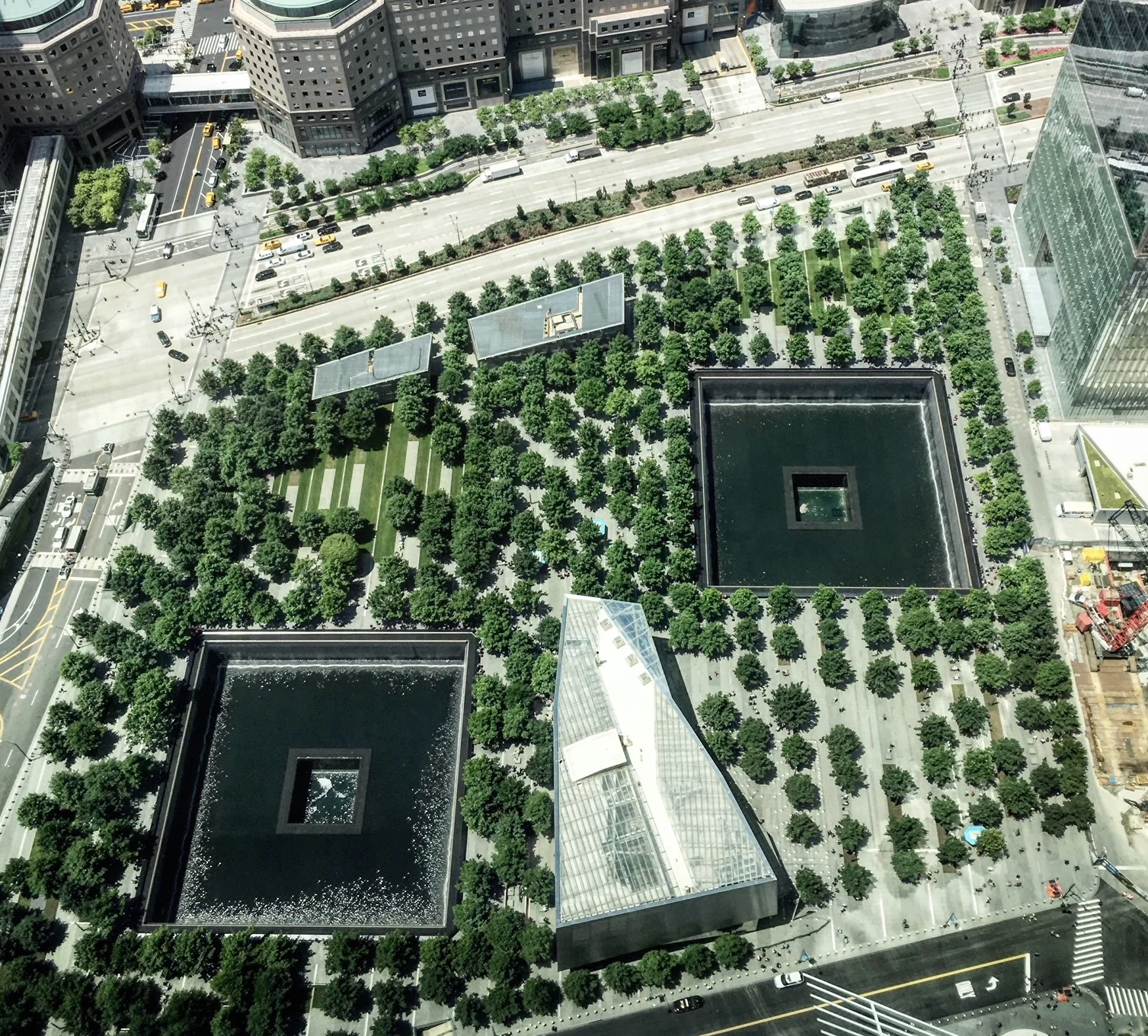SIXTEEN ACRES, Twenty YEARS:
THE STATUS OF THE WTC COMPLEX
© Silverstein Properties, Inc.
In the months following the attacks of September 11, 2001, New Yorkers were already discussing what should become of the sixteen acre site at ground zero. Differing opinions of what the land should be used for, from memorial, to office towers, and even residential was a contested topic among the news media, planners and the public. In November, Governor George Pataki and Mayor Rudy Giuliani created the Lower Manhattan Development Corporation (LMDC) with the purpose of overseeing and coordinating all construction and development south of Houston Street, with a focus on the World Trade Center. LMDC’s main purpose was to distribute the nearly $10 billion in federal funds the city was promised for the rebuilding. In April 2002, while cleanup and rescue operations continued, the LMDC selected Beyer Blinder Belle Architects & Planning LLP (BBB) to design a master plan accommodating ten million square feet of office space, retail and a hotel. First revealed to the public in a large-scale conference at the Jacob K. Javits Center in the summer of 2002, the venue, called “Listening to The City,” drew in nearly 5,000 New Yorkers and people from across the region who offered personal opinions and thoughts about the various design schemes. BBB presented their proposals, which were met with harsh criticism from nearly every attendee. The proposals lacked an architectural quality that was needed to appropriately confront the new emerging dichotomy of the World Trade Center as not just a place of business but now a memorial to those lost on 9/11. It was quickly clear that a top-down approach to rebuilding was not sufficient and whatever would be rebuilt on the site would need to be decided through a more democratic process. This led the LMDC and the Port Authority to scrap the designs and create an international competition for the World Trade Center site with the following criteria: leave the footprints of the Twin Towers undeveloped, incorporate a tall tower and accommodate ten million square feet of office space.
The competition, which took place in the latter half of 2002, received over 400 proposals, with only seven chosen finalists: Skidmore, Owings & Merrill, Studio Daniel Libeskind, Foster + Partners, United Architects, THINK Team led by Rafael Vinoly, Petersen/Littenberg and Richard Meier & Partners Architects in collaboration between Peter Eisenman, Gwathmey Siegel & Associates, and Steven Holl. Daniel Libeskind and THINK were the two chosen finalists, but with two very different approaches to the site of the twin towers footprints and the site’s symbolism. Both Governor Pataki and Mayor Bloomberg favored Libeskind’s proposal which incorporated commercial space alongside the memorial, while adhering to an overall sense of patriotism and symbolism. This was something that caught Pataki’s attention more so than with THINK’s proposal, which over emphasized the memorial rather than regaining the commercial office space that had been lost. In a surprising twist to both Libeskind and the Governor, the LMDC had chosen THINK’s project as the winner, but Pataki soon stepped in and reversed the vote after setting up a private meeting with the LMDC and reviewing both architect’s master plans side by side. On February 27, 2003, the LMDC officially selected Studio Daniel Libeskind as the master planner for the new World Trade Center.
Libeskind’s proposal established a series of geometrically shaped and sloped towers in ascending height that culminated with the “Freedom Tower,” the tallest skyscraper reaching a symbolic 1,776 feet – echoing the gestural form of Lady Liberty holding her torch above her head. Libeskind hoped the new tower would become a visual anchor for Lower Manhattan and a new modern symbol of the city to the world. For the former site of the Twin Towers, Libeskind proposed leaving the fallen skyscrapers’ underground foundations exposed and open to the street above.
Despite the political backing of Mayor Bloomberg, Governor Pataki, and the LMDC, the site’s owner Larry Silverstein––who officially leased towers 1, 2, 4 and 5 World Trade and nearly half a million square feet of retail space from the Port Authority just two months before 9/11 with a 99 year lease at a cost of $3.2 billion ––did not want Libeskind, who never designed a high-rise, to design the tower that would anchor the site and skyline. Additionally, the Twin Towers were the biggest buildings by volume in the world, with over 4 million square feet per tower; Libeskind's competition design only contained an eighth of that office space. Silverstein previously hired Chicago firm Skidmore, Owings & Merrill to assist with renovations for the original World Trade Center complex before 9/11, and quickly rehired the firm following 9/11 to design the new 7 World Trade Center, just north of the sixteen acre site, appointing David Childs as the lead architect. In 2003 Silverstein submitted a contentious letter to the LMDC asserting his “right to select the architect responsible for preparing rebuilding plans.”
Governor Pataki mediated the situation requesting Childs and Libeskind to collaborate on the new design of the Freedom Tower. Ultimately Childs got the final say, obtaining 51% voting capacity on the final design. As Childs and Libeskind worked on the redesign, months of planning and design challenges between the minds of both architects turned complicated by differing visions of the project – maintaining both the symbolic height and form of the new tower versus the overall practicality of the skyscraper’s gross floor area. By 2003 the two architects revealed a drastically different skyscraper from Libeskind’s original contest-winning design.
Left: Daniel Libeskind, 2002; Middle and Right: Skidmore, Owings, and Merrill with David Childs as the lead partner, 2003, 2005. Rendering by DBOX.
ONE WORLD TRADE CENTER
Status: Completed (2014)
Height: 1,776’
Use: Office (3 million sq/ft)
Architect: David Childs, Skidmore, Owings & Merrill
The design both architects converged on, in the winter of 2003, one year after the design competition, was a twisting glass office building with an exterior cross-bracing structure from the base to the top of the building. Above the designated office space, the skyscraper had an open-air section featuring several wind turbines mounted on a rigid central structural core helping to power the building, all below a large spire rising to 1,776 feet.
One World Trade gradually tapers from the base, transforming from a square-shaped plan, to an octagon halfway up the building, and finally back to a square but smaller in size and rotated 45 degrees relative to the base.
However, the FDNY had concerns over this design, particularly the vulnerability of the building’s base and its close proximity to traffic on West Street which made it susceptible to a potential car bombing. To solve this, the following measures were pursued: First, the skyscraper’s footprint was pushed back, away from West Street, far enough to create a small plaza that would become the entrance to the observatory, and connect to the below-grade mall and the Oculus. Second, the first 200 feet of the building became a bunker-like base, created using a dense network of large steel columns around its perimeter, along with additional thick rebar and specially made mixtures of concrete, forming the strongest reinforced concrete walls of any skyscraper in the world –– enough to withstand 15,000 pounds of force per square inch. Most of the mechanical, electrical and ventilation systems are located here, as well as above and below the observatory levels at the top of the building. To make the windowless base seem more inviting, the large concrete walls were covered in prismatic reflective glass louvers on all four sides. The skyscraper–at least its usable space–really starts above the base, where glass curtain walls gradually taper, transforming from a square-shaped plan, to an octagon halfway up the building, and finally back to a square but smaller in size and rotated 45 degrees relative to the base.
New York Times chart showing the evolution of One WTC. Sources: Studio Daniel Libeskind; Skidmore, Owings & Merrill; illustrations by Mika Gröndahl and Frank O’Connell/The New York Times.
Top: Three methods of measuring the spire's height. By José C. Hernández
Bottom: Use the slider to view the spire as built or with the proposed radome. By José C. Hernández
At the top of the tower, the turbines and open space were eliminated, instead adding an architectural spire to the roof, which is 1,368 feet – the same elevation as the roof of the north tower of the original World Trade Center. Childs kept Libeskind’s symbolic 1,776 feet, which includes the 408-foot spire, however, the actual height-to-tip of the building is approximately 1,792 feet to 1,796 feet (depending on which sidewalk you’re measuring from) due to the installation of a small lightning rod above the spire’s beacon.
But the symbolic height was the only aspect of Libeskind’s original design Childs kept, choosing to drop the “Freedom Tower” name, replacing it with the more generic One World Trade Center. When this new design was revealed in June 2005, it was credited to David Childs as the lead architect. With security considerations of the FDNY now accounted for, and plans for 3 million square feet of leasable office space, construction finally began on April 27, 2006.
One World Trade Center, photo by Michael Young
At $4 billion, One World Trade is the most expensive office building. The skyscraper also currently holds the title of tallest building in the western hemisphere, even though the roof tops out at 1,368 feet, making it shorter than the Willis Tower in Chicago. The 408-foot spire pushes the building to take the title, but the spire’s design was drastically altered during construction after Durst and the Port Authority made the decision to strip its proposed $20 million triangular-tiled cladding, known as a “radome,” due to cost, maintenance and safety issues. David Child’s expressed his dissatisfaction with the decision, stating, “eliminating this integral part of the building’s design and leaving an exposed antenna and equipment is unfortunate, [and] we stand ready to work with the Port on an alternate design.” That alternate design never came to fruition. A debate shortly ensued after news that the spire would be left bare without its cladding and whether it should therefore still be classified as an architectural spire or an antenna, therefore not counting towards the building’s overall height. The Council of Tall Buildings & Urban Habitat (CTBUH), the global arbiter and record keeper of tall buildings, decided the spire was in fact an architectural element, due to the significance of its inclusion in the building’s design, making it the tallest in the western hemisphere.
One World Trade Center opened for business on November 3, 2014, with its observatory opening on May 29, 2015. The observatory on floors 100-103 continues to draw visitors from around the world who take the 23 mph elevators up over 100 floors to marvel at the 360 degree views of the surrounding city, with visibility nearly 45 miles in all directions. As of June, 2018, the building is 75% leased, with its anchor tenant Condé Nast, one of the biggest media publishing companies in the world known for fashion magazines like Vogue, Vanity Fair and GQ, occupying 20 floors. Since it opened new supertall residential skyscrapers in Midtown have taken the title of tallest roof height and tallest occupied floor, but none have been able to surpass the height of the skyscrapers iconic spire.
2 WORLD TRADE CENTER
Status: On Hold
Height: 1,270’
Use: Office (2.8 million sq/ft)
Architect: Norman Foster (original 2006 proposal), Bjarke Ingels (new 2015 proposal)
Stuck in limbo since 2012, 2 World Trade Center is one of the last two remaining unbuilt towers in the WTC complex, following the completion of 3 World Trade in 2018, seventeen years after 9/11. With over 2.5 million square feet of Class A office space, the skyscraper has been a tug of war between British architect Norman Foster, and Danish contemporary architect Bjarke Ingels. Foster was the original architect chosen for the site and worked closely with the design team to propose a tower that fits with the overall context of the site. First proposed in 2006, the design called for a 1,340-foot skyscraper with four “diamonds” at the top, angled directly down onto the 9/11 memorial pools. But nine years later, still on hold, the entire project was redesigned by a new architect.
Norman Foster’s “diamond-topped”proposal for 2 World Trade Center, drawing by Michael Young, click here to purchase a signed artist's print.
At the end of the 20th century, large financial services companies began to move out of the Financial District. In the years following 9/11, tech, advertising and media companies started moving into the area, taking up the old office spaces that were once largely occupied by the financial institutions. By the time construction on Foster’s building had started–which only included the building’s base containing mechanical systems for the Oculus–it was not economically feasible to finish it, given the new floor plans tech and media companies require. Additionally, the skyscraper, that was originally designed for financial services firms that were assumed would occupy 2 World Trade, did not have an anchor tenant, forcing construction on the entire project to stop in August 2012.
In June 2015, a new design by Bjarke Ingels was revealed to the public. News Corp had contacted Silverstein and Ingels, intending to relocate from their Midtown home to the World Trade site. Norman Foster’s original design did not suit News Corp’s programmatic and logistical needs, leading them to explore a completely redesigned skyscraper. Ingel’s new design featured a series of stepped terraces and setbacks that created a staircase-like profile, which he described as a “vertical village of bespoke buildings within the building.” The stepped terraces create outdoor green space along the eastern side of the building facing Church Street and St. Paul’s Chapel, while rising straight up from the sidewalk on the plaza side facing One World Trade. Although it seemed likely it would be built, News Corp pulled out half a year later and decided to keep their location in Midtown across from Rockefeller Center on 6th Avenue, further delaying construction of the tower.
Currently, 2 WTC is officially on hold until Silverstein finds an anchor tenant, which seems unlikely in the near future. Finding a new tenant had been meet with new challenges in recent years as construction on Hudson Yards, the largest private development project in American history, continues to pull in a number of tenants wanting to become part of “Manhattan’s newest neighborhood.” In 2017, several other sites around New York City, and the country, had participated in becoming the newest location for Amazon’s second headquarters, sparking a national frenzy among cities eyeing to give the multi-billion company a new home. Silverstein Properties, the Downtown Alliance and The Durst Organization had filed a joint proposal for the World Trade Center site as Amazon’s new H2Q and was one of the 20 finalists announced in early 2018 before Amazon pulled out a year later. Ingels 2 World Trade offers plenty of space for the company, with 2.8 million square feet.
In January 2020, the New York Post reported Silverstein was working with Foster to upgrade his original 2 WTC design for the site. With the 3 WTC on track to be 80% leased and no anchor tenants interested in the BIG design – which was tailored for News Corp – Silverstein has reportedly returned to his original architect for 2 WTC. Specifics about the design have not been released.
2 WTC by Bjarke Ingels with its stepped profile (revealed in 2015.)
To this day, 2 World Trade stands only one floor above street level, with access to the Oculus and subways, which opened in 2017, as the only part of the site that’s accessible to the public.
In recent months, colorful art, spray painted on exposed steel columns, ventilation and large blank walls intending to hide the unfinished tower, was incorporated at the site of 2 World Trade. Titled, “Two World Trade Center Mural Project,” a team of commissioned artists collaborated to bring colorful murals of people, abstract shapes and cityscapes intended to brighten the energy and space of the site. A small temporary public plaza on the eastern section of the site along Church Street, featuring planters, seating and art opened this spring in coincidence with the opening of 3 World Trade.
BIG's and Foster's 2 WTC, by Jose Hernandez for YIMBY, original background by Joe Woolhead.
3 WORLD TRADE CENTER
Status: Completed (2018)
Height: 1,079’
Use: Office (2.5 million sq/ft)
Architect: Rogers Stirk Harbour + Partners
3 World Trade under construction. NYC Urbanism, 2016.
Sitting between the Oculus and 4 WTC, 3 World Trade Center opened on Monday June 11, 2018. Designed by Richard Rogers of Rogers Stirk Harbour + Partners, the 80-story glass tower stands 1,079 feet tall wrapped in glass and diagonal bracings along the corners of the east and west facade, all above a seven-story podium containing the larger floor plates and the main lobby with a 62 foot tall atrium. The skyscraper has three outdoor terraces, the biggest sitting above the podium, which will soon be home to restaurants with views looking down at the 16-acre complex, and the Hudson River. The lower retail levels of the podium will connect to 4 WTC, the Oculus, One World Trade and Brookfield Place. The skyscraper’s first two tenants, media company GroupM, and global consulting company McKinsey & Co., will both occupy 900,000 square feet in the lower section of the tower. Restaurants by Daniel Humm, Will Guidara and a new Hawksmoor steakhouse location are also planned.
The Oculus, 3 WTC (middle) and 4 WTC (right) in 2018. Photo by Michael Young.
Originally, 3 World Trade Center‘s design consisted of oversized cross bracings extended several stories on the east and west façade of the building, but were scrapped when the design was first simplified. Four spires at the corners of the roof parapet were also scrapped in an attempt to create better architectural coherency amongst the three skyscrapers that line Greenwich Street, which if built with Bjarke Ingels’ proposed 2 WTC, would all have flat rooflines and gradually step down in elevation. This attempt at uniformity can be viewed as a reduction in creativity and architectural identity among each tower, causing the towers to drift away from their original design intentions.
4 World Trade Center
Status: Completed (2014)
Height: 977’
Use: Office (2.5 million sq/ft)
Architect: Fumihiko Maki
At 978 feet, 4 World Trade Center is the shortest of the Greenwich Street WTC towers and was the second skyscraper to be completed, opening on November 13, 2013. Designed by Fumihiko Maki, the tower is home to the Port Authority of New York & New Jersey, the bi-state agency that developed the original World Trade Center complex in the late 1960’s to the early 1970’s. The building is the second tower to be fully leased after music streaming giant Spotify recently signed a deal to lease nearly 427,000 square feet back in July 2017. The empty 69th floor has been home to an art project titled “Graffiti in the Sky,” and its walls, windows and floors are covered in art by local artists. Spotify will be occupying floors 62 - 72 and has agreed to leave most of the art on the 69th floor.
4 WTC. Credit: Wall Street Journal.
The tower serves as the Lower Manhattan home of Eataly which opened its second New York location in the summer of 2016 in the retail base, which is also home to H&M, Banana Republic and connects to the Westfield Mall and Oculus. A private 5,000 square foot terrace on the skyscraper’s only setback – the 57th floor, accessed through the offices of Hudson River Trading, was redesigned in the summer of 2017 with new seating, lighting and landscaping planters.
FIVE WORLD TRADE CENTER
Status: RFP issued July, 2019
Height: maximum of 900’
Use: mixed-use with option for residential or hotel
Architect: N/A
Just south of the original World Trade Center complex, 130 Liberty Street was a 39-story steel-framed building built in 1974 designed by Shreve, Lamb and Harmon. Originally Bankers Trust Plaza, the company and building was purchased by Deutsche Bank, and sustained damage during 9/11, eventually being demolished between 2007 and 2011.
The original 5 World Trade Center was a low-rise L-shaped building on the northeast corner of the superblock and was destroyed during 9/11. In Libeskind’s masterplan, 5 World Trade Center was included, but moved to the southern end of the complex at the 130 Liberty site. Despite two proposals, the site remains undeveloped with no realistic proposals for its future.
Original WTC site plan with Bankers Trust to the south (left) and new site plan with 5 WTC included (right)
Original design for JP Morgan 5 WTC
For the past decade, the property has been used for Port Authority Police Department parking, a small landscaped plaza with seating and ping-pong tables, and the entrance to the Vehicle Security Center, the underground road connecting all the buildings in the World Trade Center complex.
In 2006, Silverstein agreed to give his development rights for the sites of One and 5 WTC to the Port Authority in exchange for financial support to build 2, 3, and 4 World Trade Center. The following year JP Morgan planned to build a 42-story tower for the bank’s investment unit, designed by Kohn Pedersen Fox at the 5 WTC site. The design called for a rectangular shaped skyscraper that included five large cantilevered trading floors directly above the St. Nicholas Greek Orthodox Church. The building culminates with a sloped roof clad in glass curtain walls. But following their purchase of Bear Stearns, JP Morgan decided to move to Bear Stearns’ 383 Madison headquarters in midtown, pulling out of the World Trade Center site completely in 2008. Following the bank’s decision, the Port Authority expressed interest in building a condo-hotel tower on the site, with demand for new office space further weakened following the 2008 financial crisis, but nothing materialized, and the site remained undeveloped.
Left: Current conditions of the 5 WTC site from the 2019 RFP. Middle and right: 2014 KPF design for 5 WTC.
Rendering showing 5 WTC from West Street with 1.35 million square feet rising to 900 feet, as established in the Port Authority and LMDC’s recent request for proposal. Rendering SINIAEVART for NYC Urbanism.
Then in 2014, a new design for a 1,050-foot hotel and residential tower by Chinese developer Dalian Wanda Group was proposed, although plans were never released to the public until 2018. The Kohn Pedersen Fox designed supertall consisted of a seven-story hotel atrium with retail, and a separate lobby for the residential components above. Both were separated with an outdoor terrace in between the two masses before extruding vertically to the top of a steep sloping roof. More slender than the bulky design that preceded it, the tower would have been taller than 4 World Trade Center, breaking with the stepped elevations of the Greenwich Street towers. But this proposal never materialized, and the developer has since halted further development after allegedly violating Chinese government regulations for overseas investments that were enacted in 2016.
Recently the state issued an RFP (request for proposal) for 5 WTC, opening up the option for residential development on the site: "respondents to this RFP are invited to propose either commercial development consistent with the existing GPP[General Project Plan], or mixed-use development which may include residential development...The GPP allows for up to 1.3 million zoning square feet (“ZSF”) of commercial uses including office, up to an 800-key hotel, and up to 150,000 ZSF of convention space, as well as up to 45,000 ZSF of retail, for a total permitted development up to 1.345 million ZSF. Building height may not exceed 900 feet." (LMDC and PANYNJ)
Local residents via Community Board 1 responded to the RFP criticizing the lack of community input and the emphasis on "financial considerations" over community benefits outlined in the RFP for chooses a project.
The RFP marks the first significant progress for the empty site in years, leaving only 2 WTC and the stalled St. Nicholas Church incomplete on the WTC campus.
To visualize what the future 5 WTC will look like given the criteria established by the RFP, we produced a set of renderings with SINIAEVART showing the tower from West Street and from across the Hudson River in New Jersey.
Rendering showing 5 WTC with 1.35 million square feet rising to 900 feet, as established in the Port Authority and LMDC’s recent request for proposal. Rendering SINIAEVART for NYC Urbanism.
7 WORLD TRADE CENTER
Status: Completed (2006)
Height: 750’
Use: Office (1.7 million sq/ft)
Architect: David Childs, Skidmore, Owings & Merrill
7 WTC, 2006.
Sitting across Vesey Street to the north of the 16-acre site, the original 7 World Trade skyscraper was purchased by Larry Silverstein in 1987 from the Port Authority who still owns the land it sits on. The original tower had a trapezoidal footprint that covered the entire property including the Con-Ed substation that was destroyed on 9/11 and rebuilt. 7 World Trade was the last building to fall on 9/11 and the first building to be completed in the WTC complex, opening on May 23, 2006. The new 7 World Trade stands 49 stories, rising from a smaller footprint than the original building, and is configured with a parallelogram-shaped base following the angle of Greenwich Street. This was an intentional gesture by David Childs of Skidmore, Owings & Merrill because he wanted to use the angle of Greenwich Street to dictate the overall form of 7 World Trade Center. Today, Greenwich Street runs through the entire site of the World Trade Center complex as it once did before the construction of the sixteen acre superblock which demapped Greenwich Street for nearly half a century. 7 WTC was the first building in the complex to be 100% leased and to receive LEED Gold Certification in all of New York City.
RONALD O. PERELMAN PERFORMING ARTS CENTER
Status: Under Construction (2020-2021)
Height: 130’
Use: Performing Arts Center (200,000 sq/ft)
Architect: REX Architecture
Performing Arts Center. Rendering by Luxigon
Following the approval of a 99-year lease, construction on the new performing arts center, designed by REX Architecture, has been making steady progress in 2018 with the sub-structure of the lower floors underway and already rising above street level. The building will be covered in a veined white marble, thinly cut to appear translucent when illuminated at night. A stepped entrance to the interior space will direct visitors to the theatres and venues for dance, opera, and musical performances. The building, which follows a 2004 design proposal by Gehry Partners and Snøhetta that was stalled over financing and design issues, has an expected completion date of 2021. The site used to house the former temporary PATH station that was in operation for nearly 10 years following 9/11 while the Oculus was being built. It is also above the third and final segment of the underground roadway that is part of the Vehicle Security Center, which gives access to the sub-basement floors of all the towers at the 16-acre site with its terminus underneath the performing arts center.
LIBERTY PARK & ST. NICHOLAS GREEK ORTHODOX CHURCH
Status: On Hold
Height: N/A
Use: Church (4,100 sq/ft)
Architect: Santiago Calatrava
St. Nicholas Church stalled progress as of Spring, 2018.
Construction of the St. Nicholas Greek Orthodox Church began after its base, the World Trade Vehicle Security Center was completed in early 2016. The church will replace the original Greek Orthodox Church that was completely destroyed by falling debris when the south tower collapsed on 9/11. The new church is designed by Santiago Calatrava, who designed the Oculus transportation hub of the World Trade Center and will similarly be encased in white Pentelic marble, the same marble used in the Parthenon, topped with a cross on top of the domed structure. In December 2017, construction stopped after the Greek Orthodox Archdiocese of America failed to pay Skanska, the project’s contractor, on top of an alleged misappropriation of funds intended to complete the church. As of April 2018, all work on the project halted with no completion date in sight.
St. Nicholas is surrounded by Liberty Park, a one acre landscaped park that sits on top of the Vehicle Security Center and offers views of the memorial and surrounding skyscrapers. In the September 2017, “The Sphere,”designed by Fritz Koenig, returned to the site of the World Trade Center after sixteen years. The sculpture originally sat between the Twin Towers in Austin J. Tobin Plaza, surrounded by a fountain that welcomed visitors and workers to the complex. Although it suffered major damage on 9/11 from the collapse of the Twin Towers, it miraculously survived and was removed to be placed in storage after the cleanup operations. It was placed and moved twice within Battery Park for more than a decade until it was dismantled and reassembled in Liberty Park where it permanently stands.
THE OCULUS: WORLD TRADE CENTER TRANSPORTATION HUB
Status: Completed (2016)
Height: 96’
Use: Train Station & Shopping Mall (800,000 sq/ft)
Architect: Santiago Calatrava
The $4 billion Oculus opened on March 3, 2016, quickly becoming the centerpiece of the complex and a major tourist attraction. Construction of the Oculus came with a slew of concerns dealing with security threats, financial costs between the Metropolitan Transit Authority, the Port Authority and multiple contractors, and political issues with Michael Bloomberg and George Pataki. Santiago Calatrava, the architect, wanted column-free spaces to allow for uninterrupted interiors and easier navigation. This called for extra measures to build a customized steel “bridge” suspending the #1 subway line over the lower mezzanine level of the Oculus providing access to the PATH trains, Westfield Mall and Brookfield Place. Achieving this architectural, engineering, and security challenge was greatly exacerbated with the MTA and Pataki’s decision to continue service on the subway line during construction, a political decision that added months and at least $355 million to the cost. Another factor that influenced the project schedule and cost was Bloomberg’s promise to open the 9/11 Memorial by the tenth anniversary. Once the memorial was finished, cranes could no longer access the Oculus below and the PATH tracks had to be used to shuttle materials into the space. In addition, Calatrava sought to create a clean and simple look for the entire structure without visible mechanical equipment ruining the architectural simplicity. This inevitably meant pushing all the mechanical, electrical and plumbing equipment into the surrounding buildings like 2 & 3 World Trade Center, adding even more to the costs and logistics of construction and design. To date, the only section of 2 WTC that was constructed is the mechanical equipment and access to the Oculus from street level.
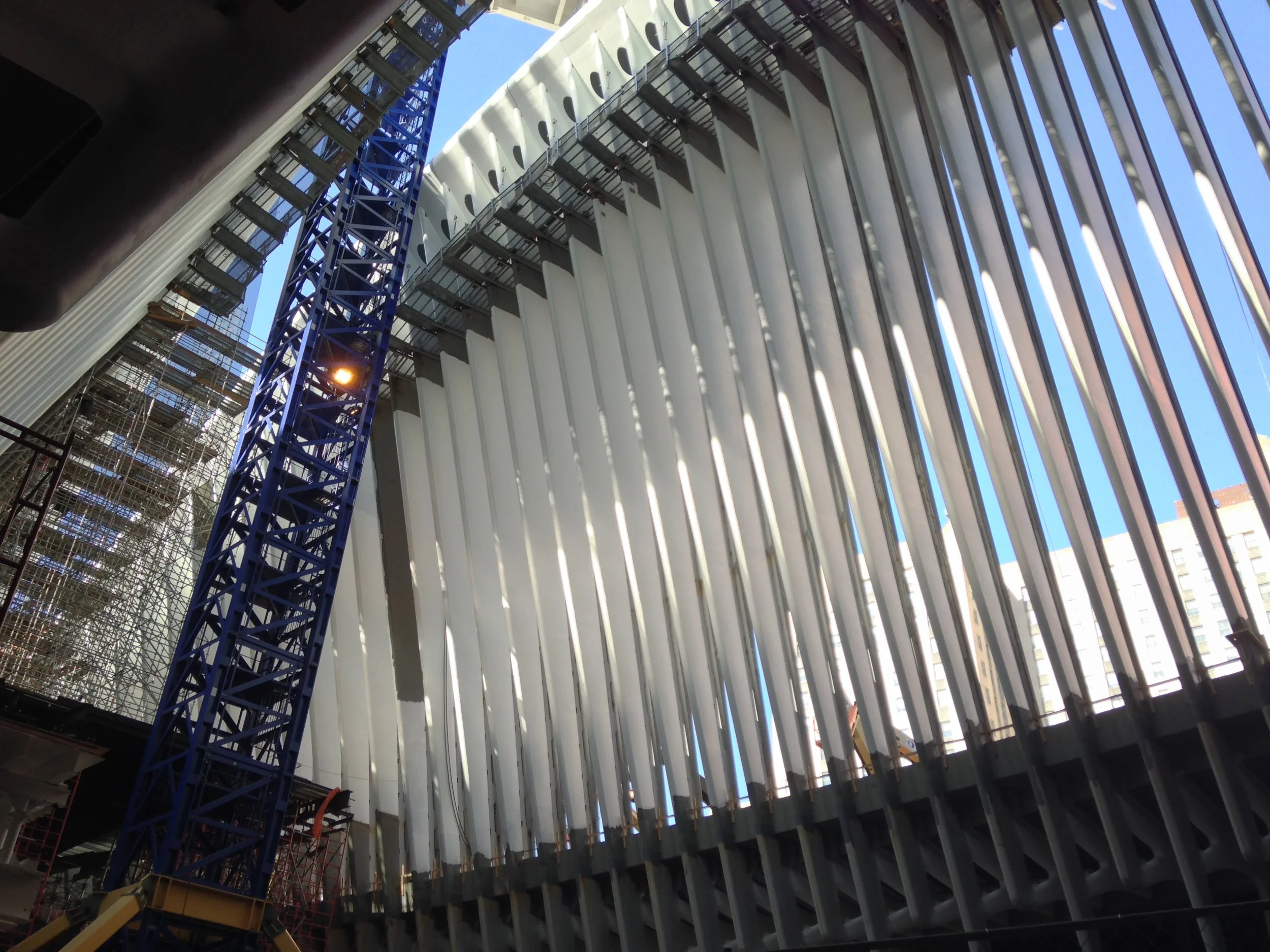
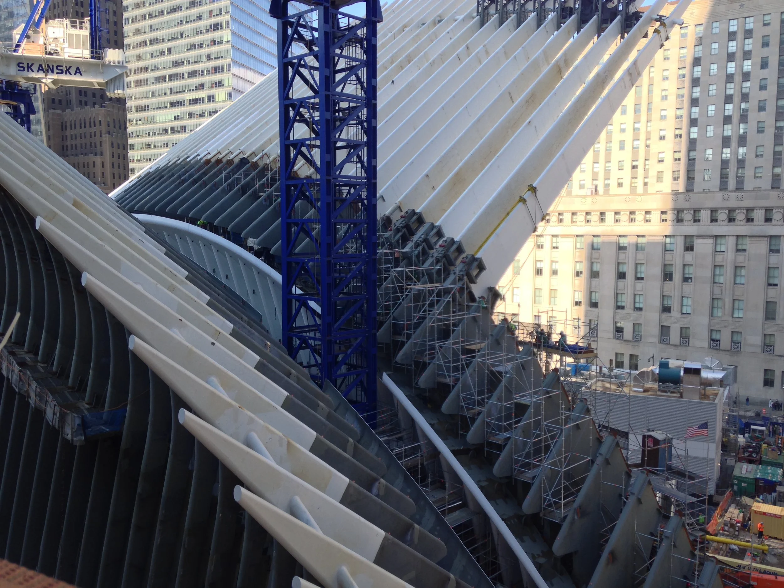
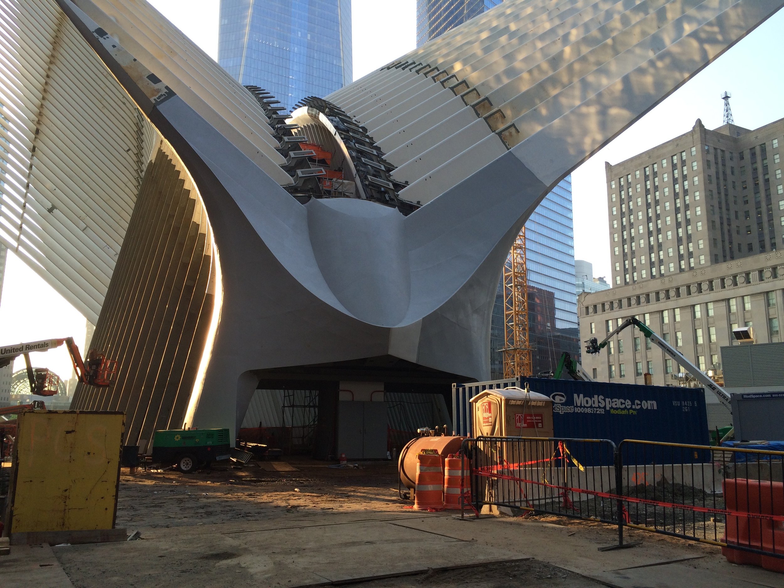
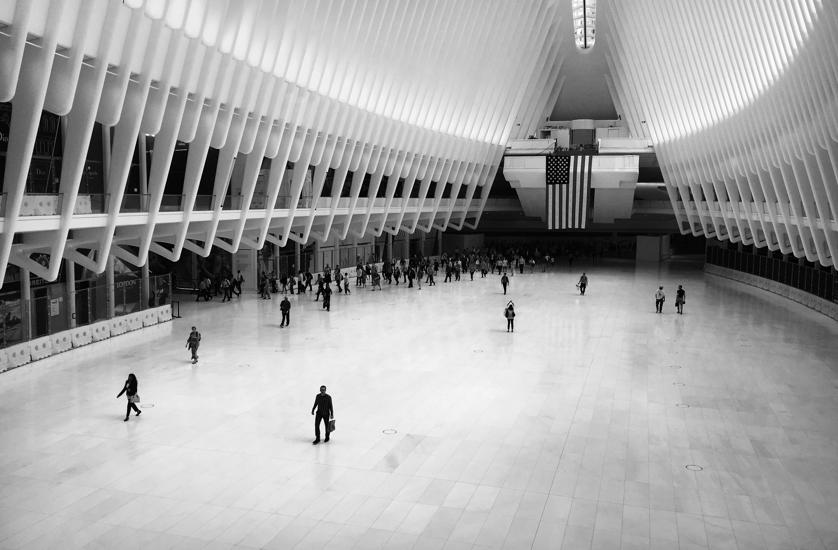
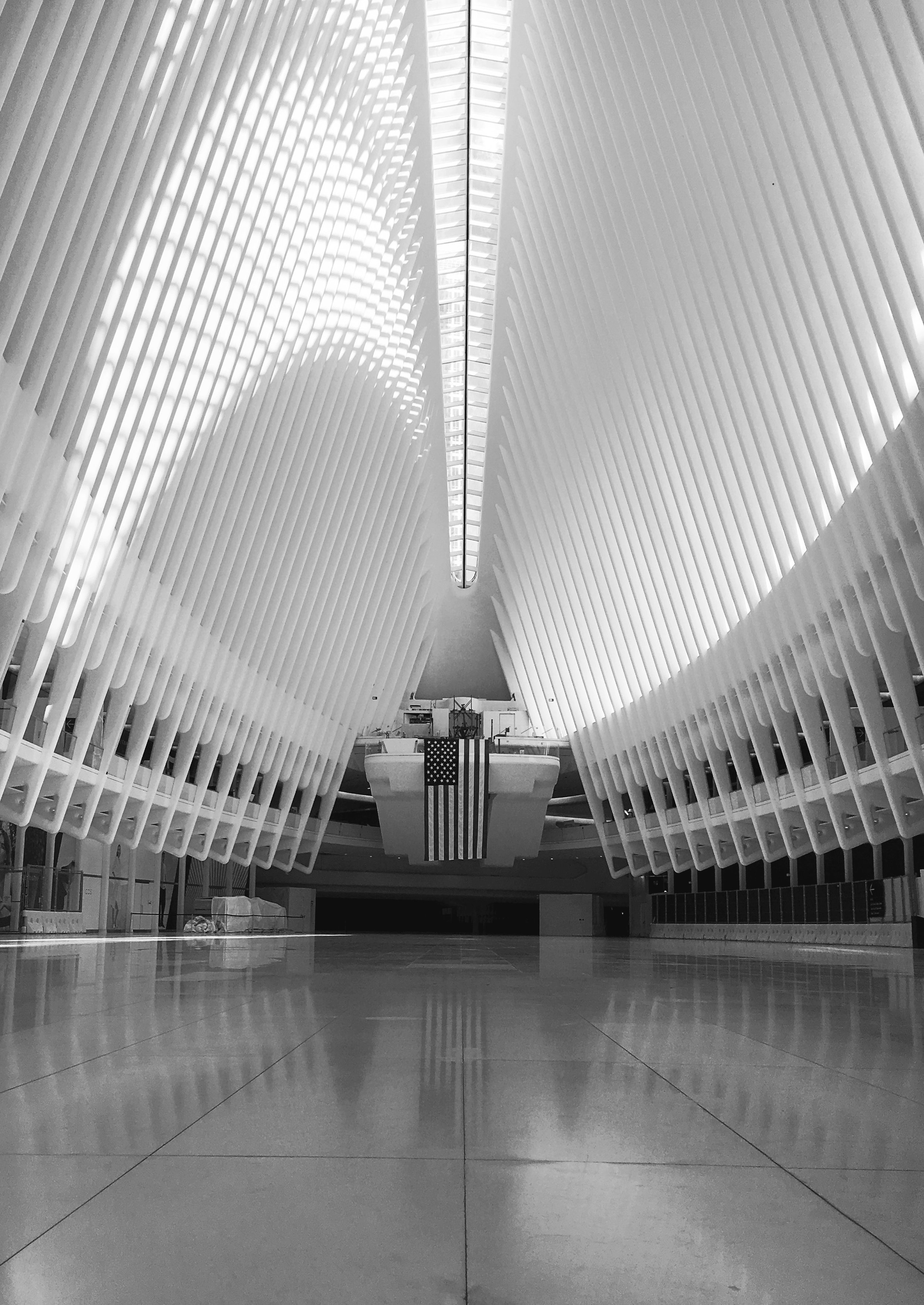
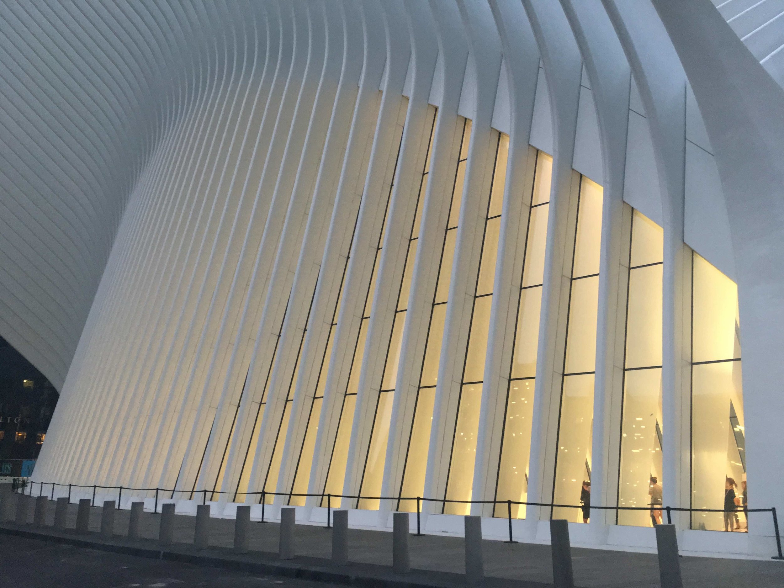
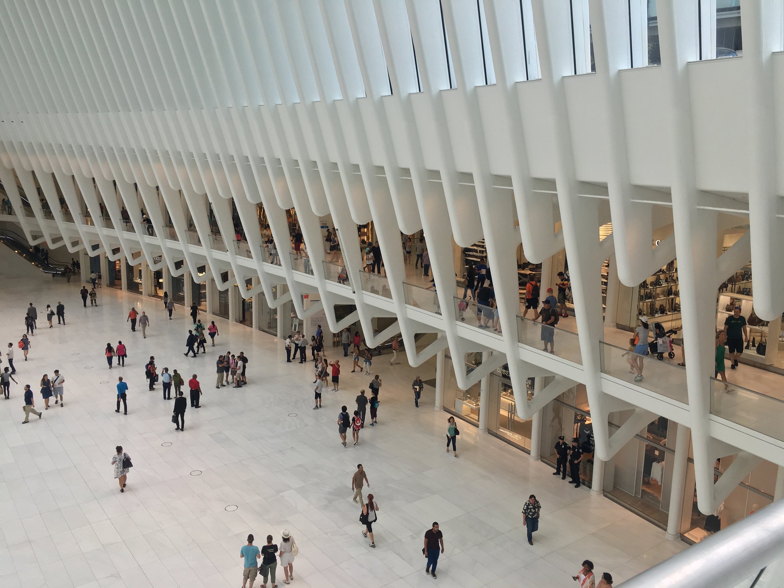
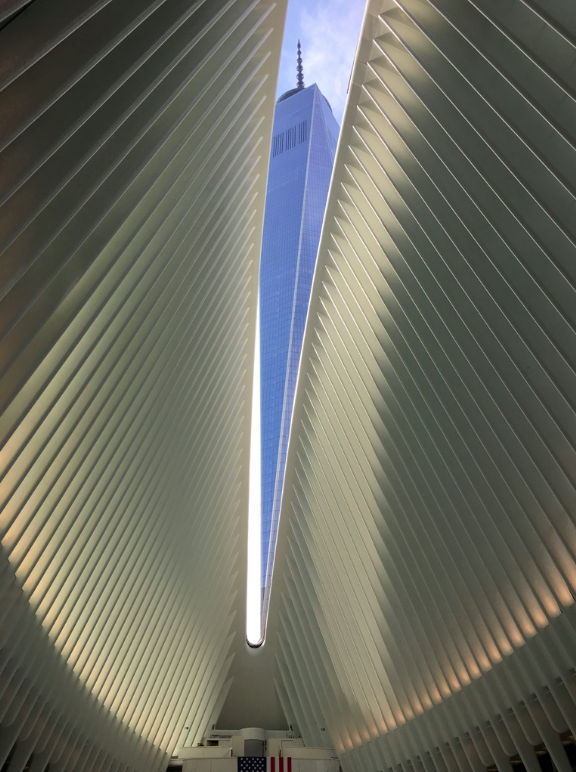
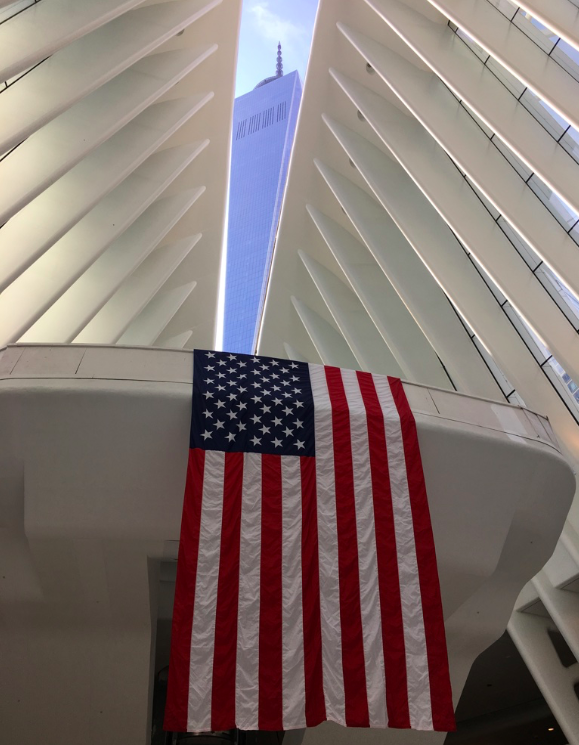
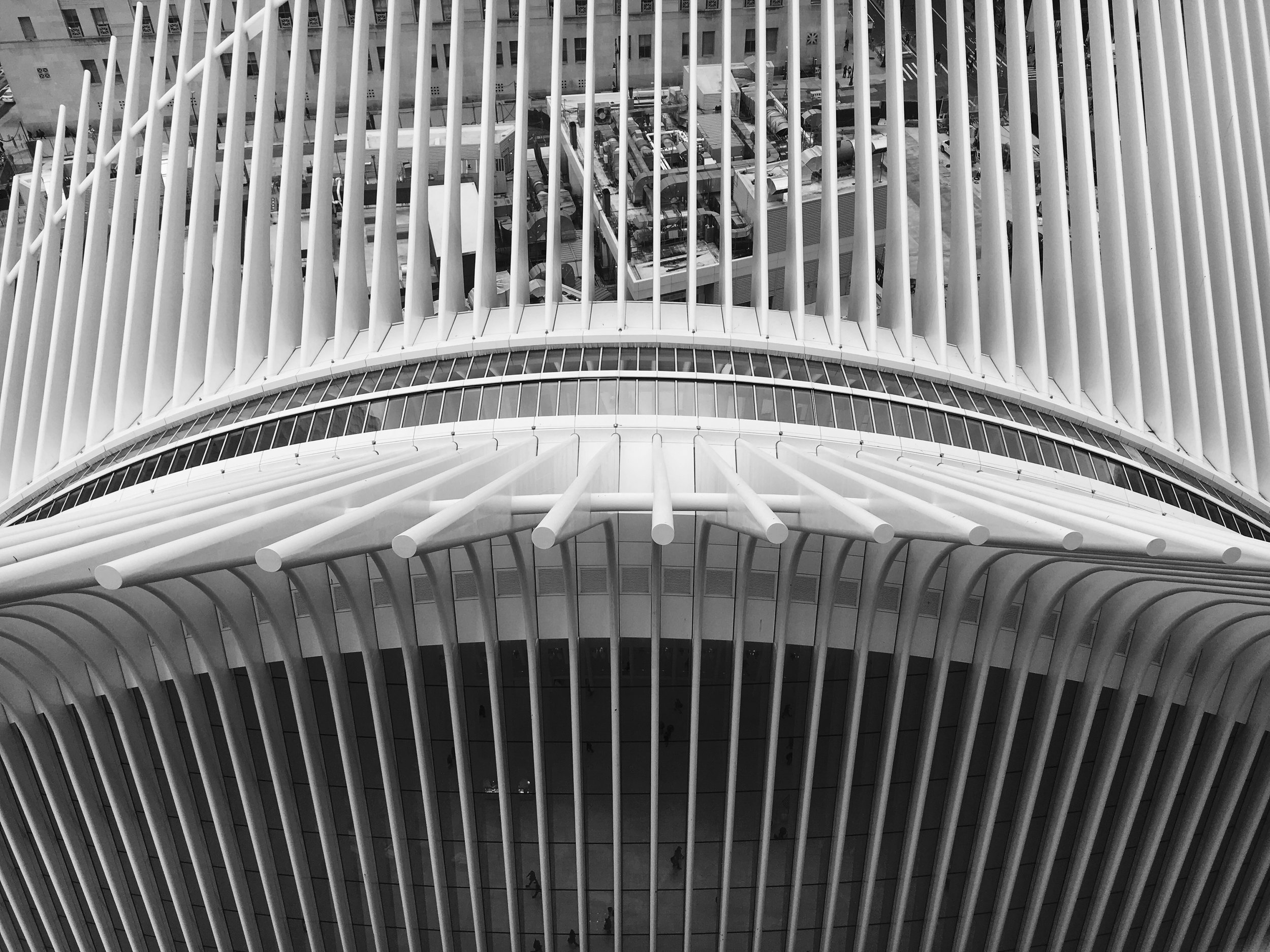
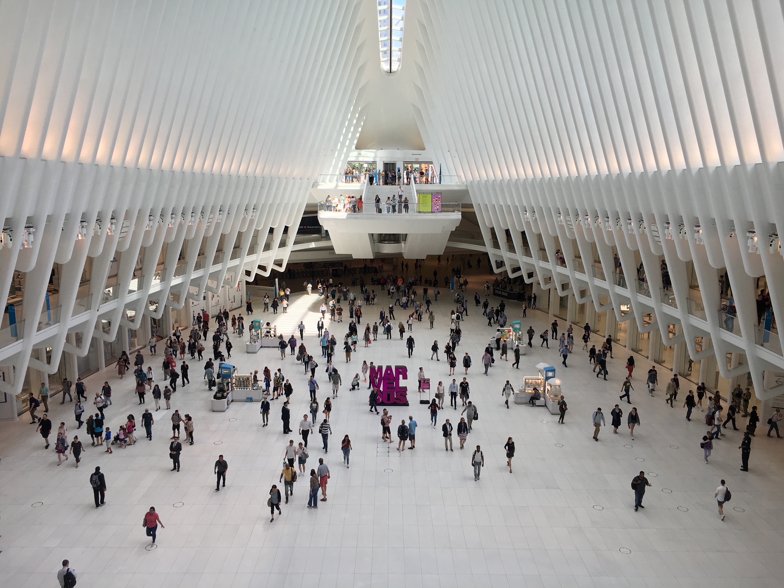
Other factors affecting construction deadlines included minor flood damage from Hurricane Sandy in October 2012, cost-saving measures to paint all 110 steel ribs in a timely manner, and reducing the slab sizes of white marble for the floor.
The Oculus finally opened in March 2016, while the shops and restaurants gradually opened in the summer, followed by connections to the Fulton Center station and its subway lines. The retractable skylight along the middle of the structure only opens up on the anniversary of the 9/11 attacks, giving both tourists, commuters and locals a moment to pause and look up at the view of the sky and surrounding skyscrapers.
Connections to the R & W subway entrance opened in late 2017, and finally the Cortlandt Street station on the 1 subway line that goes straight through the Oculus will open in October 2018.
9/11 MEMORIAL & MUSEUM
Status: 9/11 Memorial completed in 2011, 9/11 Museum completed in 2014
Use: Memorial (eight acres); museum (110,000 sq/ft)
Architect: 9/11 Memorial by Michael Arad, landscape by Peter Walker, Museum by Snohetta
Memorial site as seen from 3 WTC, 2018. Photo by Michael Young.
Covering eight acres, the 9/11 Memorial contains the original footprints of the north and south towers with the 9/11 museum directly below the plaza. Construction began in 2006, the same time work on One World Trade Center and the west concourse, which connects Brookfield Place to the Oculus began taking shape. One critical aspect that had to be completed first before any work started was repairing the structural walls of the “bathtub,” the 70-foot reinforced slurry walls surrounding all sides of the sixteen acre site that keeps water out, as the complex sits on landfill that was once the banks of the Hudson River. The bathtub slurry walls were damaged in the collapse of the towers but luckily prevented the waters of the Hudson River from flooding the lower levels of the site during cleanup and rescue operations. One section of the slurry wall is left exposed and is displayed in the 9/11 museum, along with preserved artifacts and the last steel beam that was extracted from the site on May 30, 2002.
The two memorial footprints for the twin towers, known as “Reflecting Absence,” was designed by Michael Arad, a partner from Handel Architects. Arad wanted a tranquil space that functioned as a memorial and as a park in the middle of Lower Manhattan. Arad uses the footprint of the Twin Towers as the main geometric volume that lets water cascade down a 30-foot deep “void” and collect into a smaller square-shaped, central void in the middle of the pools. The bottom of the void, where the water collects and is pumped back up to the top, is purposely out of sight when standing along the edge. In some ways, this architectural gesture can symbolize and personify both the illusion of a void in the minds of those affected by 9/11, and a literal metaphor for mystery and deep contemplation. The thirty foot drop off is surrounded by etched bronze plates displaying the names of those lost on 9/11 and in the 1993 bombing of the Twin Towers. The names are organized according to those who worked at the World Trade Center, the four airplanes, the fallen firefighters and emergency operators from various engines ladders and precincts, and some by the request of families wanting to see their loved ones grouped with the names of their colleagues also lost on 9/11. The memorial opened on the tenth anniversary of 9/11.
Survivor Tree. Photo by Michael Young.
Over 400 Swamp White Oak trees surrounding the memorial were brought in from Pennsylvania, Maryland, Virginia, New Jersey and New York . The trees were first planted in the summer of 2010 and are maintained with a sophisticated network of irrigators for each tree below the stone tiles of the memorial.
Another important part of the memorial is the “Survivor Tree” that withstood the collapse of both towers and the cleanup operations in the following months. It was taken to a nursery and recovered over the next ten years before permanently being replanted on the western side of the south tower memorial. It is currently the tallest tree on site.
(By Josh Vogel and Michael Young ©NYC Urbanism)


