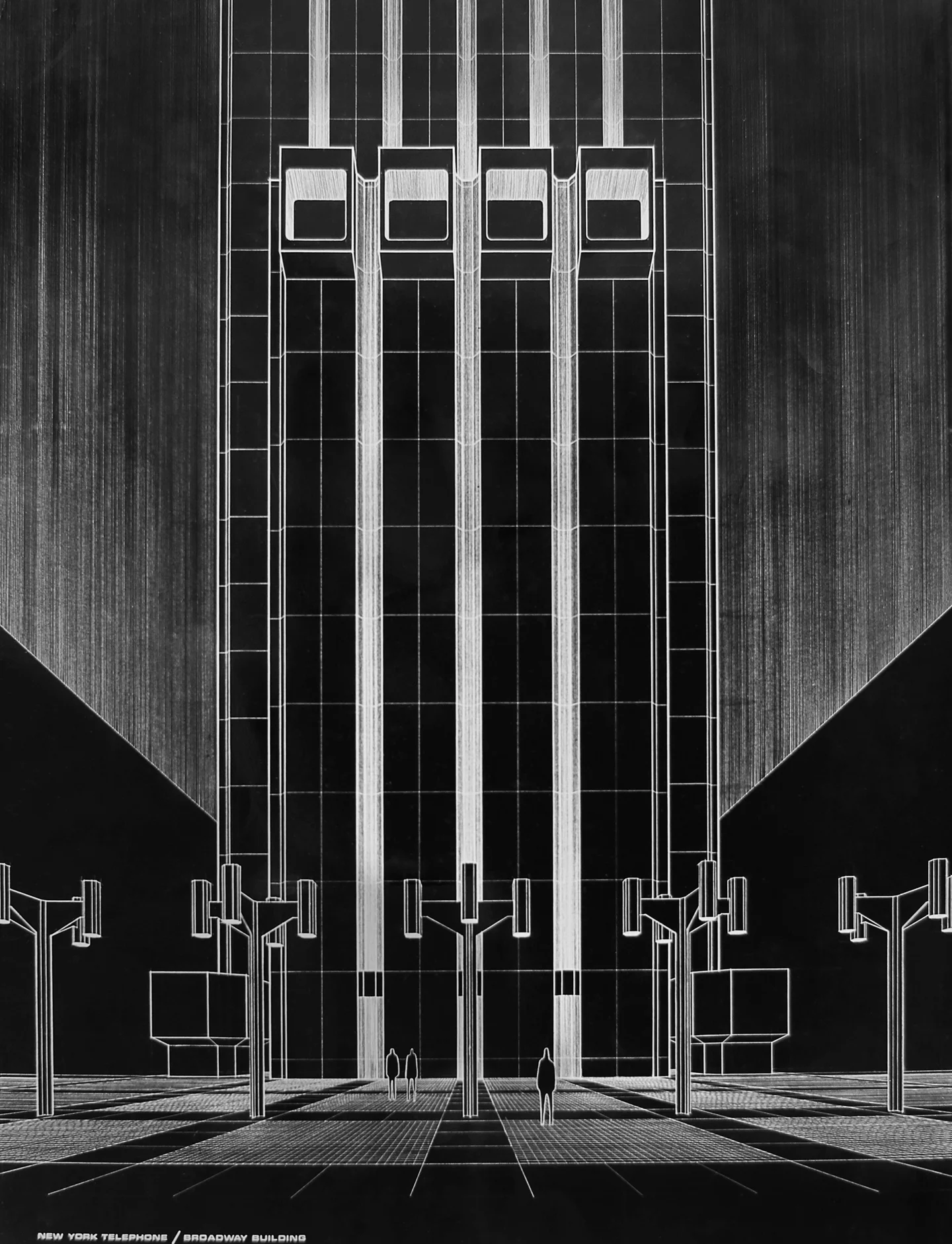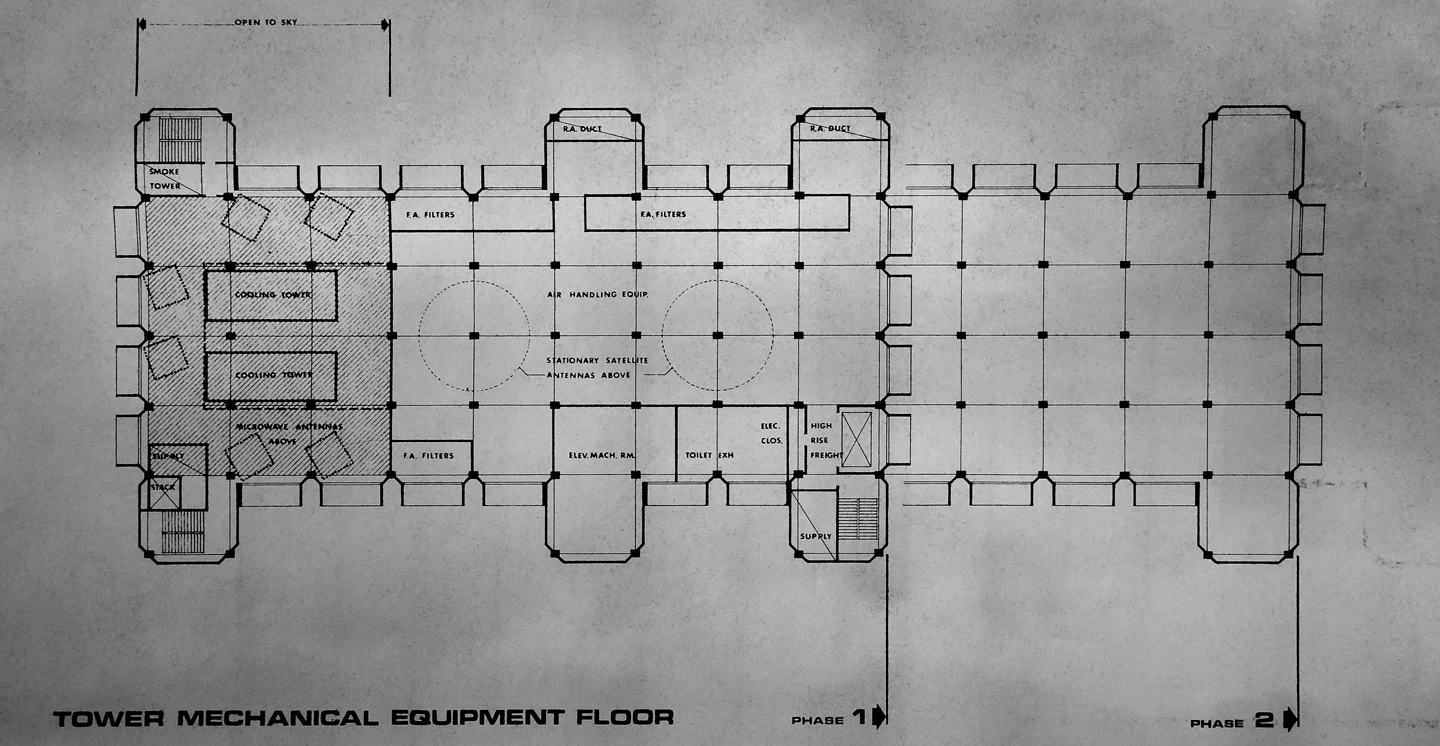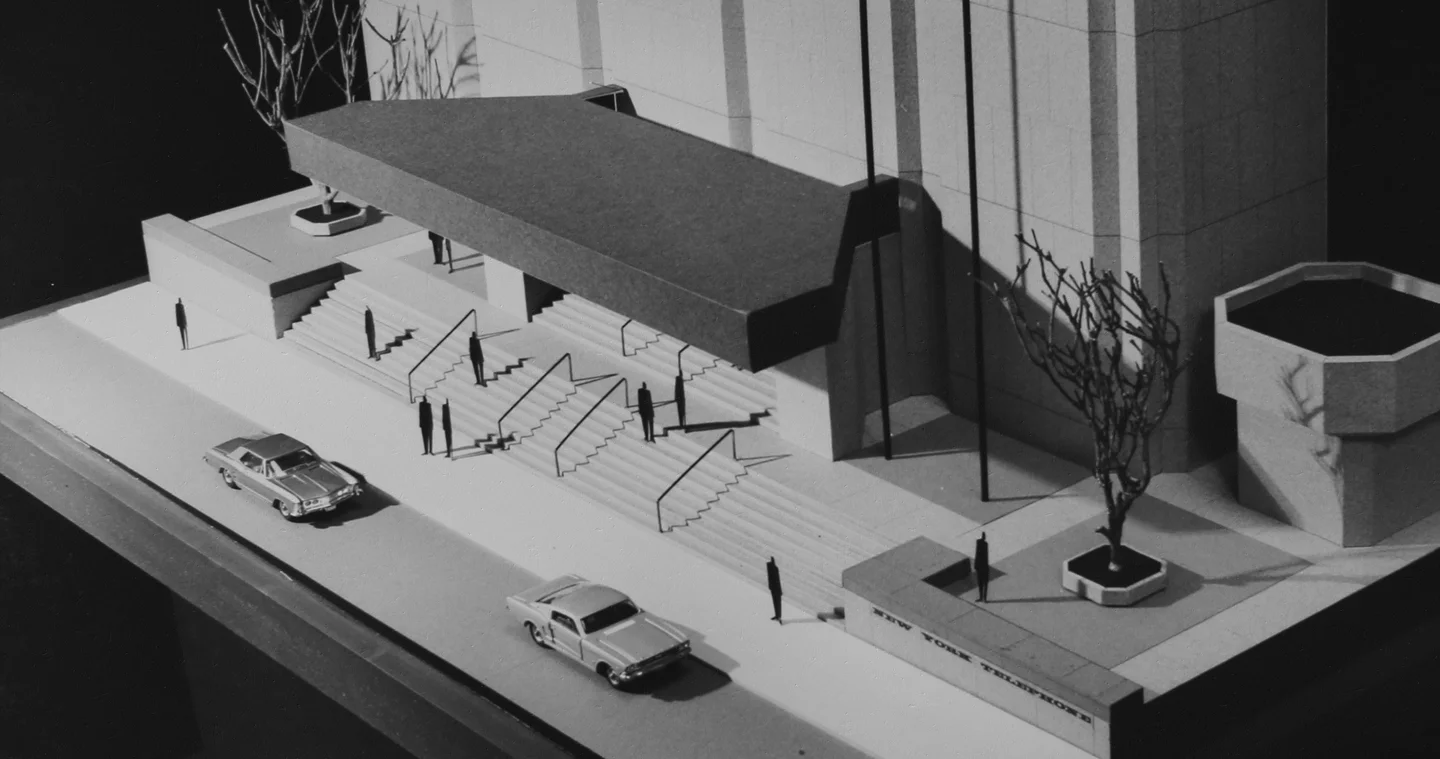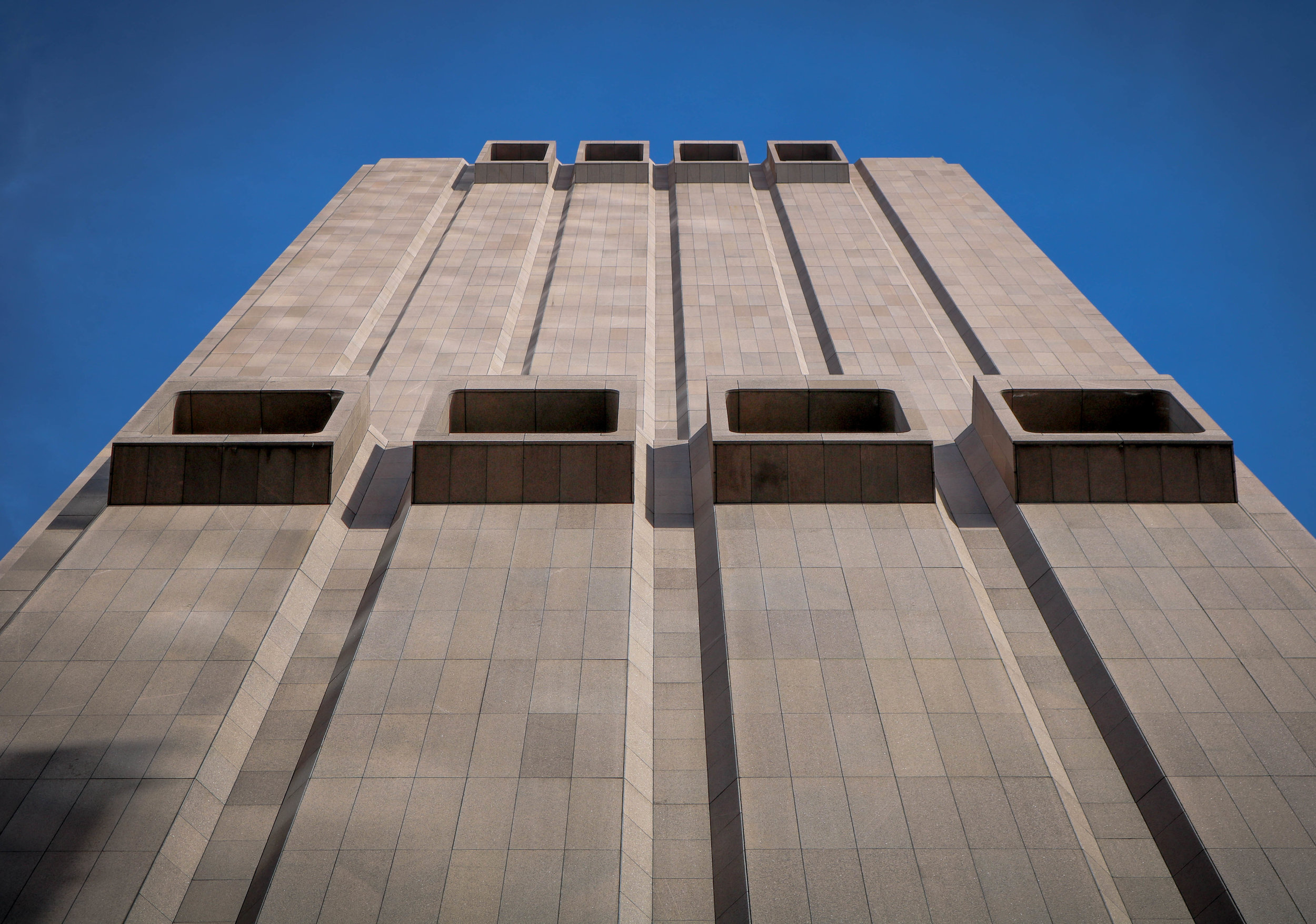AT&T LONG LINES BUILDING
AT&T Long Lines Building
Date: 1974
Architect: John Carl Warnecke
Address: 33 Thomas Street
Use: Telephone exchange, server center
Credit: The Intercept.
33 Thomas Street, also known as the AT&T Long Lines Building is one of Manhattan's most unusual skyscrapers - a building made for machines, not people. The building’s stepped massing, extruded volumes, and uniform rugged materiality represent hallmarks of brutalism, but instead of expressing functionality in the service of communities, institutions, or individuals it articulates the needs of the machines inside. The windowless mass occupies the block bounded by Broadway, Church, Worth and Thomas Streets, with a privately owned public plaza on its east side. A common theme for brutalist buildings, 33 Thomas' design reflects its function – a strong, safe building with the ability to house electronic equipment while protecting it from natural and man-made threats. Machines don’t need views of the outside world and would be negatively impacted by the resulting solar gain, resulting in the elimination of windows. Soaring engaged columns/pilasters house air ducts, intake valves, and fire stairs, leaving the building’s gridded floor plates open for occupation by these machines.
Designed by architect John Carl Warnecke in 1969 for AT&T, 33 Thomas took 5 years to construct. A row of historic cast-iron loft buildings on the site had to be razed in the process. However, their facades were preserved. Warnecke designed the structure to resist a nuclear fallout and made it self-sufficient for 1,500 people to survive inside its walls for two weeks, with water and food for the occupants and 250,000 gallons of fuel to power generators.
According to the Intercept, which recently released an in-depth article exploring the skyscraper's connection with the NSA, Warnecke's architectural drawings describe 33 Thomas as “a skyscraper to be inhabited by machines... designed to house long lines telephone equipment and to protect it and its operating personnel in the event of atomic attack.”
At 550-feet, the skyscraper is the equivalent of a 50-story tower, but the 18-foot floor to ceiling spans, which are meant to accommodate all the equipment, total only 29 floors, with three basement levels. The tower is clad in Swedish flame-retardant red granite panels, placed over precast concrete slabs.
The soaring exterior columns/pilasters, which visibly extrude from the facade, house elevators, stairs, air ducts, mechanical systems and air intake and exhaust vents and terminate at large black openings on the 10th and 29th floors.
Mechanical floor plan. Credit: The Intercept.
33 Thomas model. Credit: The Intercept.
Air intake and exhaust ports, visible at the 10th and 29th floor columns. Credit: NYC Urbanism, 2016.
In the truest sense, the building’s design is an architectural expression of its program, arranged in a vertical mass due to its location in a dense metropolis. The skyscraper form sets it at home in its context due to its size, siting, and general massing, but at the same time sets it apart from other buildings that are designed to serve their human occupants. Perhaps this makes 33 Thomas more honest than its surrounding skyscraper neighbors and historic lofts, which attempt to hide the ways in which they accommodate their mechanical functions and requirements, instead of celebrating them.
33 Thomas is separated from a row of cast-iron lofts on Broadway by a privately owned public plaza. Planner William Whyte described the tower and adjacent "dull plaza" in his 1988 book, Rediscovering the City, stating 33 Thomas is "surely the biggest blank wall in the world. And at its base is a very small sign. It says 'No Ball or Frisbee Playing." Since Rediscovering the City was released the public plaza has closed and its gate is locked with chains, despite violations from the Department of Buildings.
Inside, 33 Thomas houses an important telecommunications hub – the worlds largest long-distance phone call processing center. A link in AT&T's worldwide network, it used to process an average of 175-million calls a day, according to a 1994 New York Times article. In addition to domestic calling, one of the major "4ESS switches" in the skyscraper acts as an "international gateway" for long-distance traffic. Due to the sensitive nature of the equipment within 33 Thomas, few people have ever entered the building.
Credit: Juliene Schaer.
According to AT&T, the windowless walls protect the building from external threats. The equipment inside the building emits a large amount of heat, and allowing sun to enter could further heat up the interior, causing the system to short out. Not only do the windowless walls maintain a consistent temperature, they also protect the building from mother nature, unwanted breaches and terrorism.
A recent investigation by The Intercept exposed the telephone switches inside 33 Thomas have come under the control of the National Security Agency. In fact, the mysterious building is one of the most important surveillance sites in the United States. According to The Intercept, it is public knowledge that AT&T is one of the many telecommunications companies that partner with the NSA. Details on the facilities where the NSA's secret missions are executed had previously been undisclosed until the leak of the Edward Snowden documents. The Snowden documents detail links between the NSA and AT&T's New York City communication network, specifically a facility code-named TITANPOINTE, which The Intercept confirms is 33 Thomas.
According to The Intercept, 33 Thomas is one of the most important surveillance sites on U.S. soil.
Backup batteries fill entire rooms of 33 Thomas, stored in case of an emergency. Credit: Stanley Greenberg via The Intercept.
"A covert monitoring hub that is used to tap into phone calls, faxes, and internet data. Inside 33 Thomas Street there is a major international “gateway switch,” according to a former AT&T engineer, which routes phone calls between the United States and countries around the world. A series of top-secret NSA memos suggest that the agency has tapped into these calls from a secure facility within the AT&T building. The Manhattan skyscraper appears to be a core location used for a controversial NSA surveillance program that has targeted the communications of the United Nations, the International Monetary Fund, the World Bank, and at least 38 countries, including close U.S. allies such as Germany, Japan, and France."
After The Intercept published the story they were able to obtain photographs of the interior from a former AT&T worker. The photos depict rooms full of telephone switches, early computer equipment and rows of batteries. The worker described a cafeteria that was never open, but could quickly become functional in case of an emergency. The Intercept article shed light on the activities within 33 Thomas, but more details have yet to be released. With new insight into the activities inside 33 Thomas, don't expect its public plaza to open anytime soon!
Sources:
Gallagher, Ryan; Moltke Henrik. The NSA's Spy Hub in New York, Hidden in Plain Sight. The Intercept, November 16, 2016.
Gallagher, Ryan; Moltke Henrik. Look Inside the Windowless New York Skyscraper linked to the NSA. The Intercept, November 16, 2016.
Whyte, William H. City: Rediscovering the Center. University of Pennsylvania Press, 1988





