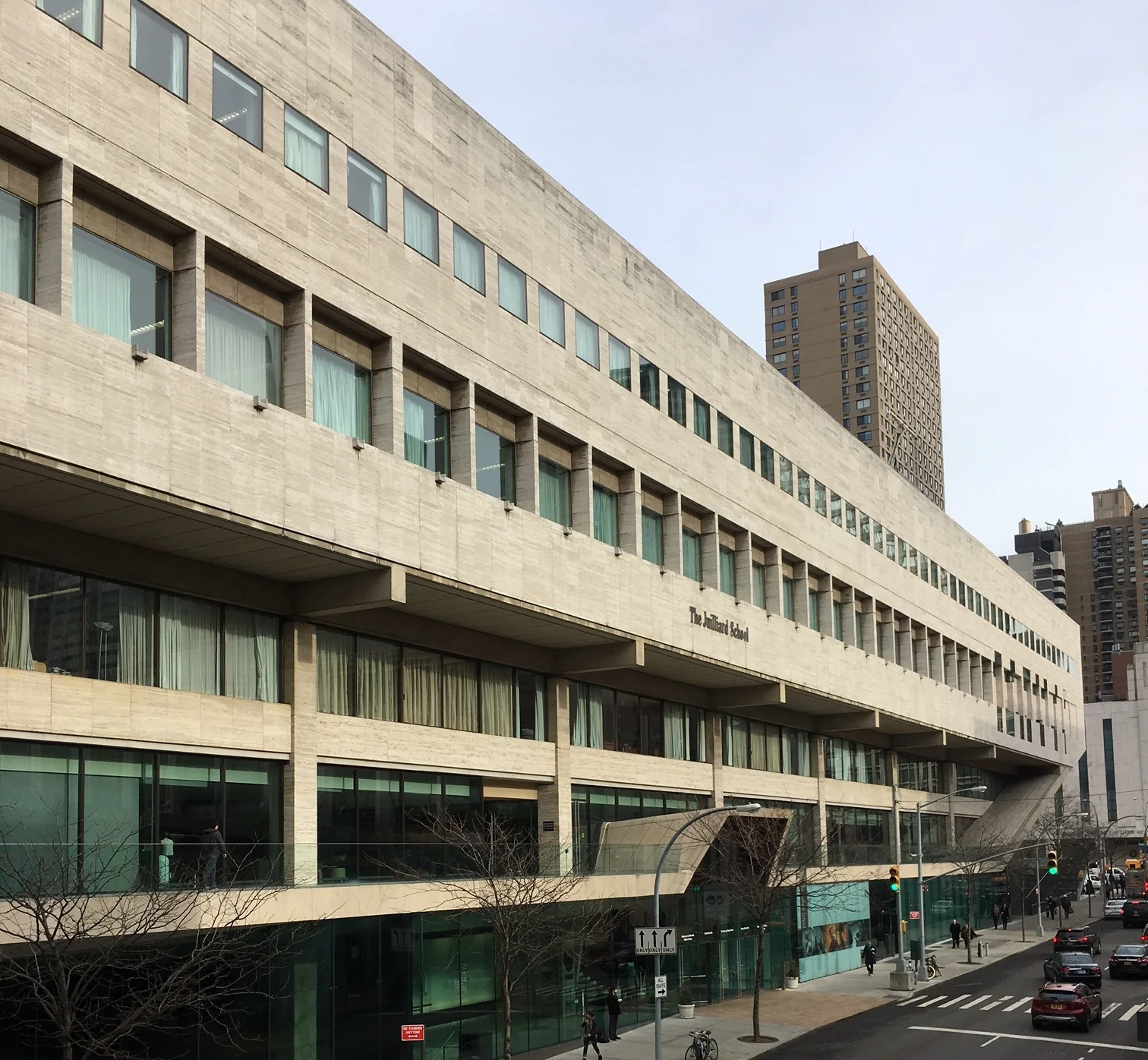JUILLIARD SCHOOL
Juilliard before remodel. Credit: Mariotti Carlo & Figli S.p.A.
Julliard School, Alice Tully Hall
Date: 1969
Architect: Pietro Belluschi and Associates
Address: 1941 Broadway
Use: Music School and Theater
Lincoln Center for the Performing Arts is a 16-acre complex of performing arts buildings just west of Columbus Circle. Formerly the working class neighborhood of San Juan Hill and Lincoln Square, the site was designated for urban renewal in 1955 with construction starting in 1959 and ending in 1969 with the opening of the Juilliard School. Respected architects of the time including Davis, Brody and Associates, Philip Johnson, Harrison & Abramovitz, Eero Saarinen, Gordon Bunshaft and Pietro Belluschi were contracted to design the buildings.
Belluschi's first design for the music school Juilliard, a fifteen-story Italianate structure on the south-east corner of 65th Street, was rejected by the complex's other architects who were concerned of the height, forcing the school to move to a larger site across the street to meet space requirements. Although Juilliard was one of the first three constituents of Lincoln Center it was the last to be constructed due to complications in the planning process including funding, design challenges and the relocating of a high school on the site. During the twelve year planning process, sixty-five preliminary drawings and three hundred on the job sketches were made. In Juilliard: A History, Andrea Olmsted summarizes the complex challenges the design team faced. "One of the most complicated buildings ever made... both functional needs and engineering necessities led to the complexity. Soundproofed practice rooms and teaching studios were required, large studios with high ceilings were needed for opera, dance and drama coaching; and provision for three pipe organs was necessary, as were performance halls and shops for scenery and costume. All of that was in addition to classrooms, a library and still other rooms." Sound was also a major planning issue; the design team triple-glazed all outside windows, a special cork-lined asbestos barrier dampening the sound from the IRT subway station below was installed so the sound of trains rushing by would not be heard in performance spaces or the library and all teaching and performance areas have walls and floors that float independently from the building's structure to minimize sound transmission.
Completed Lincoln Center with Julliard on the right.
The Juilliard School is the northernmost building in the Lincoln Center complex and the only one that directly faces broadway with 350 feet along 65th Street and 200 along Broadway. Clad in travertine, Belluschi recommended a Roman travertine from the same Italian quarries of marble used to build ancient Roman buildings. The Italian government would donate half a million dollars for the purchase of the marble. At nine stories (four below grade), the second level's public terrace originally wrapped around the entire building, cantilevered above the street forming an arcade at ground level. Inside, the building has three performance spaces and the public 1,096 seat theater Alice Tully Hall. Despite the large amount of public space surrounding the building, including a large triangular plaza created by the straight frontage of the building along the diagonal Broadway, this space was criticized for being low and uninviting. When it opened, the building was praised by most critics, including Paul Goldberger, who ten years after its opening named it the best building at Lincoln Center,
"This would be a ho-hum Brutalist building if it were done in concrete and located somewhere else; here, the travertine brings warmer texture. and the determination of Pierto Belluschi not to play the same two-bit classicizing game as the architects of the buildings on the main plaza did is appealing."
View of The Juilliard School, looking southwest, which shows the Broadway entrance to the school. Credit: Ezra Stoller, From the collection of Lincoln Center for the Performing Arts.
Belluschi and his team were challenged with a complex program that integrated, among other things, auditoria, three performance spaces, classrooms, administrative offices, chamber music halls, dance studio, orchestral rehearsal rooms, individual practice rooms, and a library – all necessitating specific spatial and acoustical requirements and representing the components of an entire campus - within a single volume. As Architectural Record noted Belluschi "managed to tuck and fit... an almost infinite variety or spaces together with a sorcerer's skill in an arrangement as intricate as a Chinese puzzle." The design combined a truly masterful plan and section wizardry, the power of cantilevers and bold sculptural qualities of brutalism, rigid modernist orthogonality, and travertine-clad, classical suavity that avoided the pretentiousness and pomp of its new formalist, ballet school neighbors at Lincoln Center while surpassing them in its urbanity. Here Belluschi takes a very different approach from Rudolph – who would have reveled through the exterior massing, complexity of the interior volumes and programs – and demonstrates how skillful composition can create elegance through the simple repetition of window bays and the orthogonal relationship of rectangles. The way Belluschi and his office managed to fit such an incredibly complex program within such a regulated facade and massing is extremely impressive.
Before (left) and after (right) remodel. Looking west from Broadway.
Juilliard School, with new mid-block glass entrance. Credit: NYC Urbanism, 2017.
In 2005 a proposal to designate the building a landmark was declined by the Landmarks Preservation Commission and a year later Lincoln Center unveiled a new design for the building. By 2009 the building was redesigned by Diller Scofidio + Renfro with FXFowle, stripping away the travertine front facade and enclosing it in a 48-ft-high glass-fin curtain cantilevered above Broadway, dramatically transforming the entrance, which is unrecognizable from its original design. During the remodel the building was expanded and Alice Tully Hall (now named the Star Theater) was completely redesigned. While travertine still runs the length of the building, the new glass entrance looks like a brand new building. One positive aspect of the design, is it opened up the entrance to the theater and created a new mid-block entrance for Juilliard. Stern had criticized the original entrance to the hall, which was tucked under the exterior staircase with a depressed lobby. Most of the public plaza is also gone, as Belluschi's design was aligned with the rectangular grid, despite the trapezoidal block, creating a triangular plaza along Broadway. The lobby, which almost doubled in size now occupies this space, conforming to the slant of Broadway. Additionally, the monumental staircase on Broadway was removed as was the bridge over 65th Street, which was replaced with a slimmed down version. It is arguable whether the redesign expanded on Belluschi's original concept or radically amputated it.
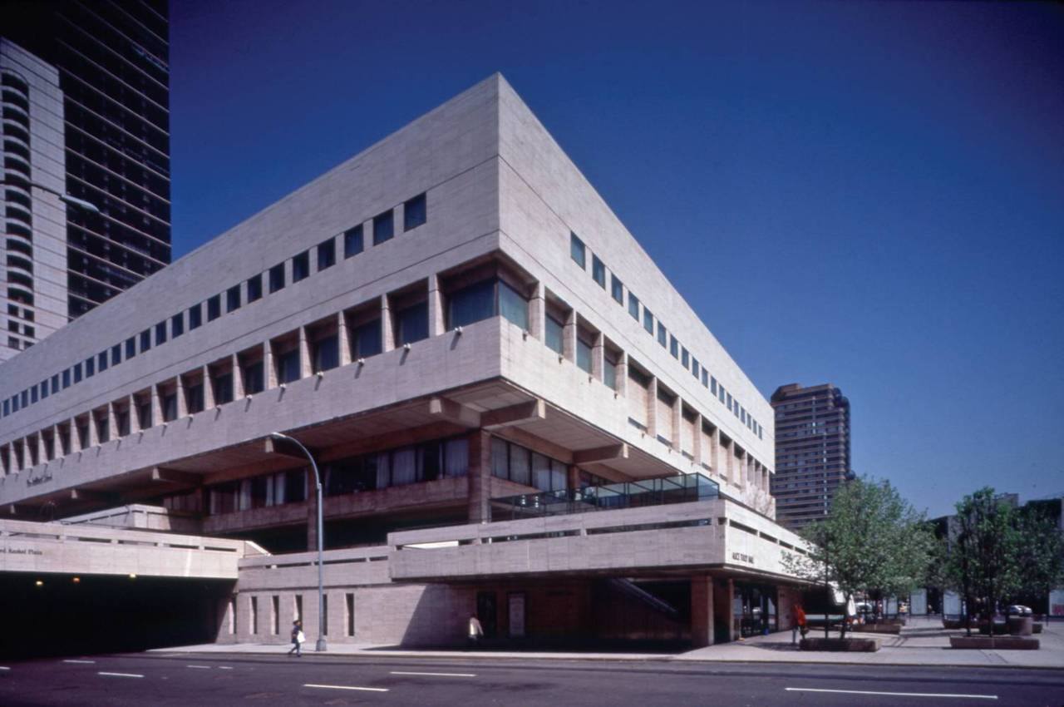
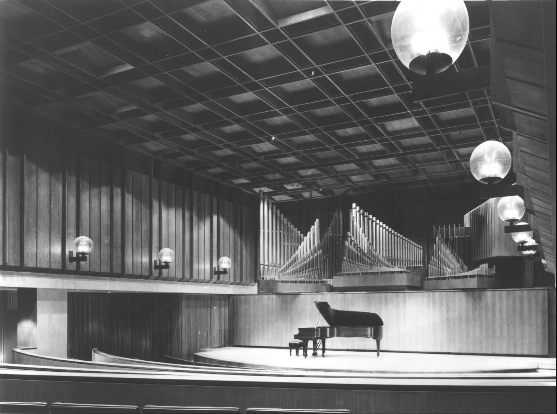
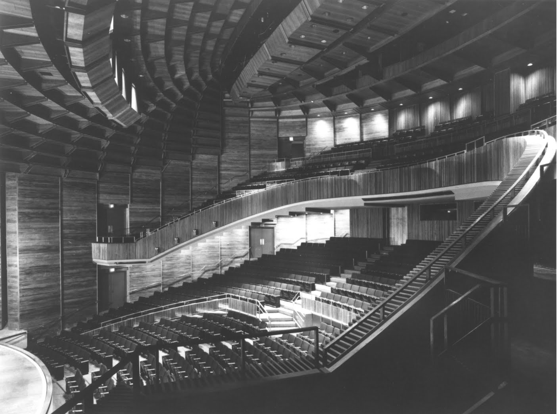
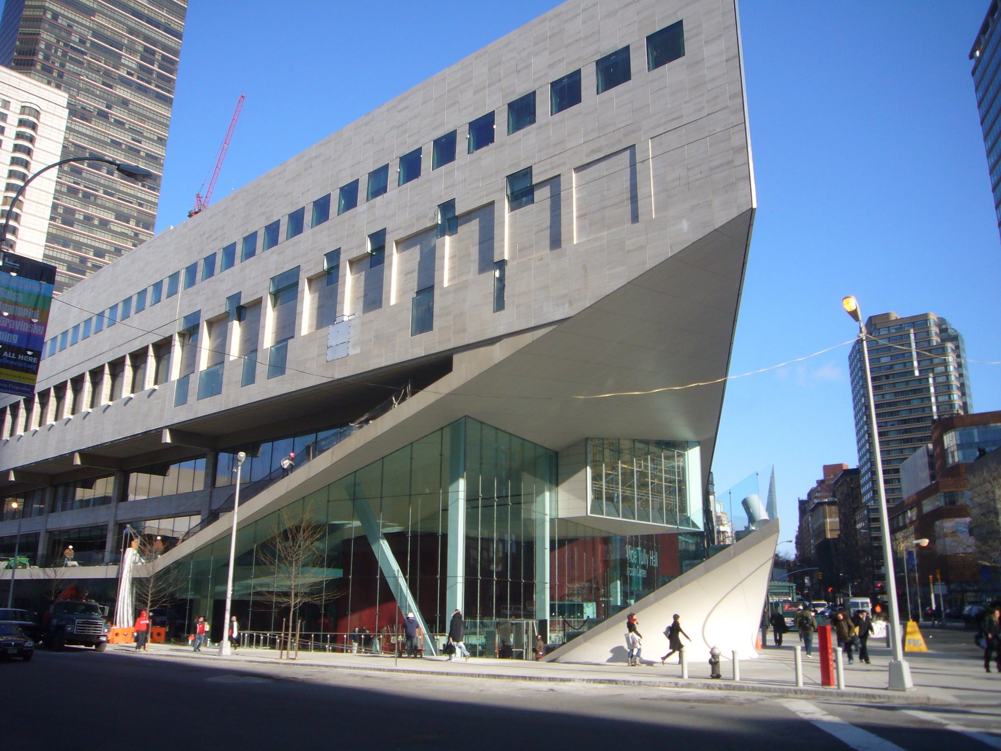

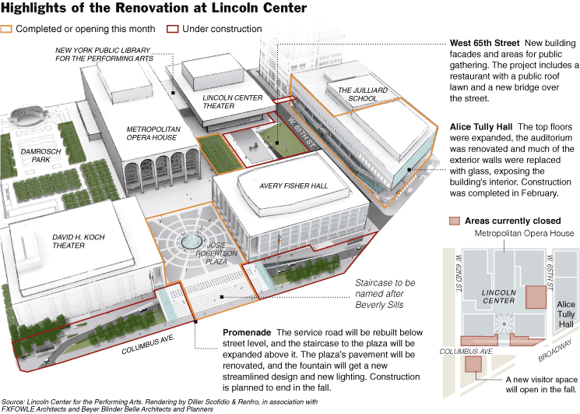
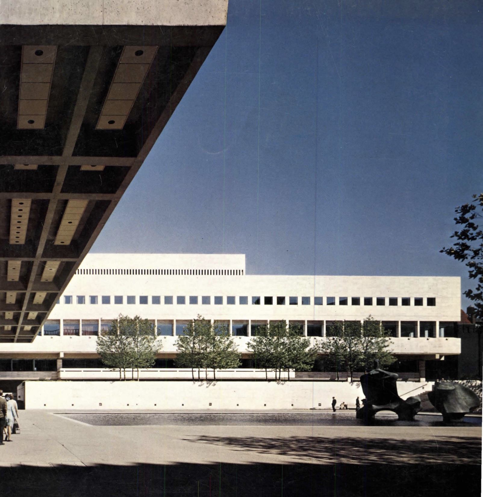
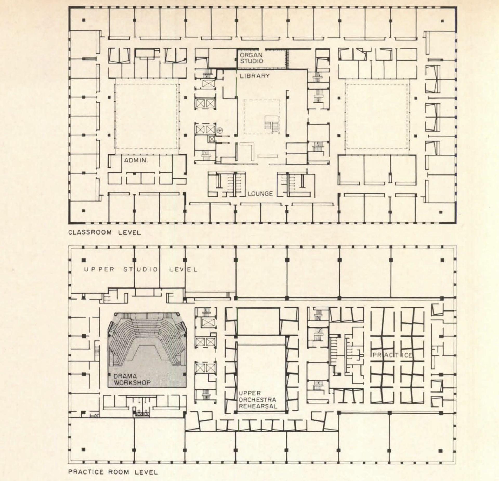
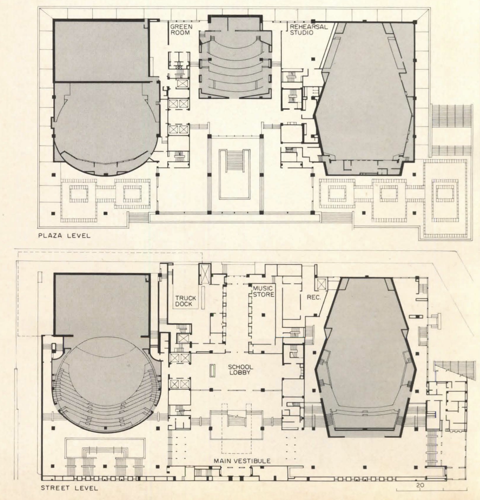
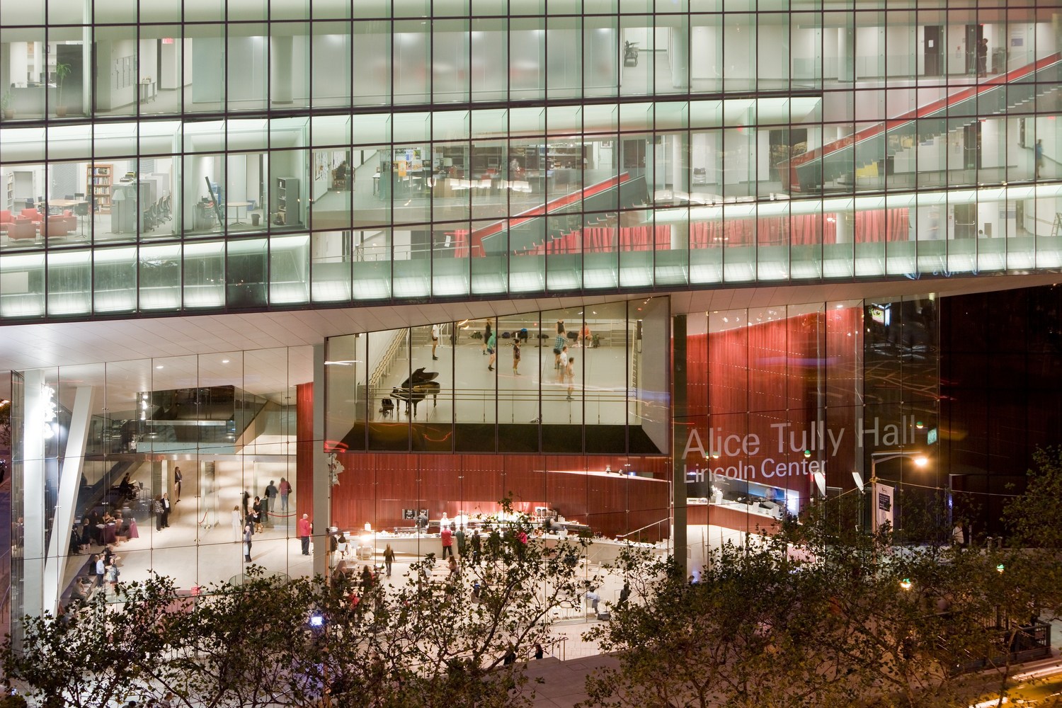
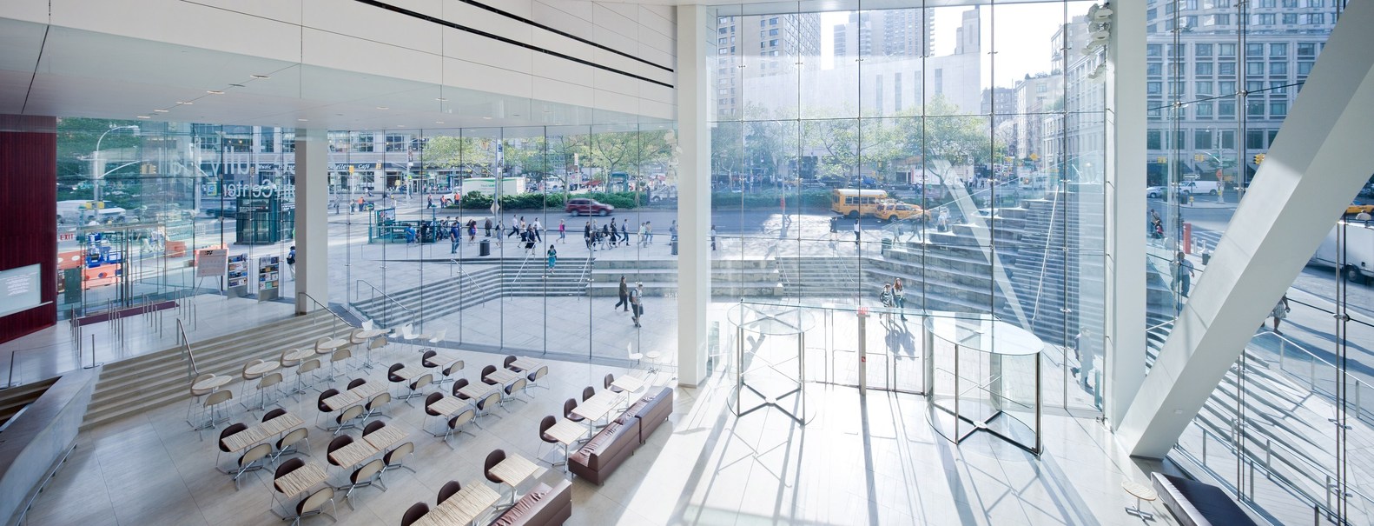
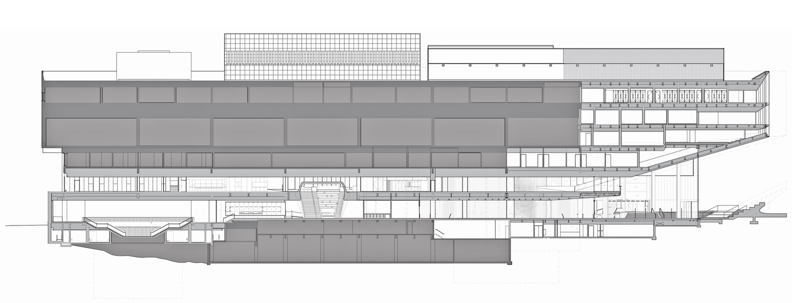
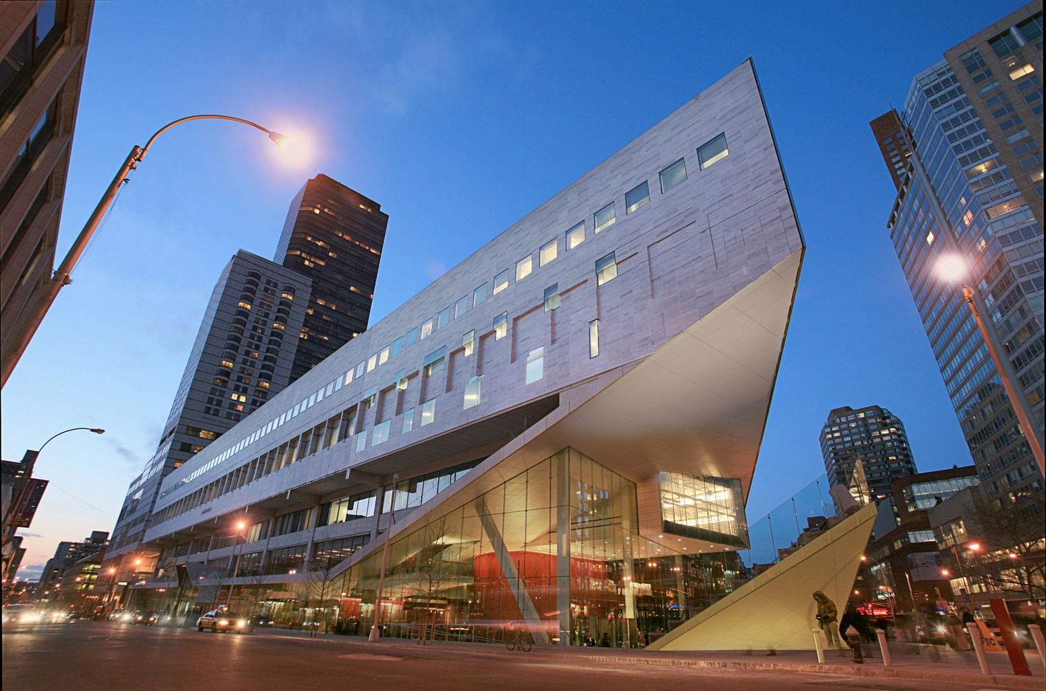
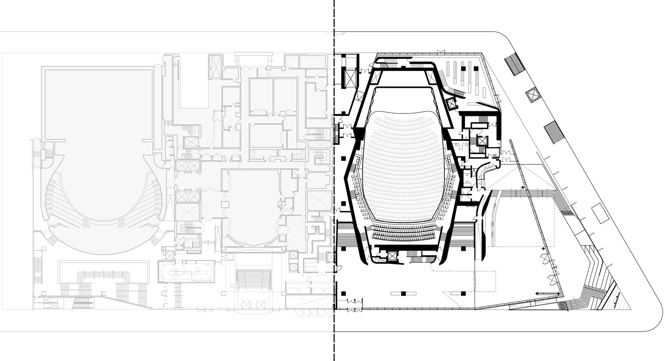
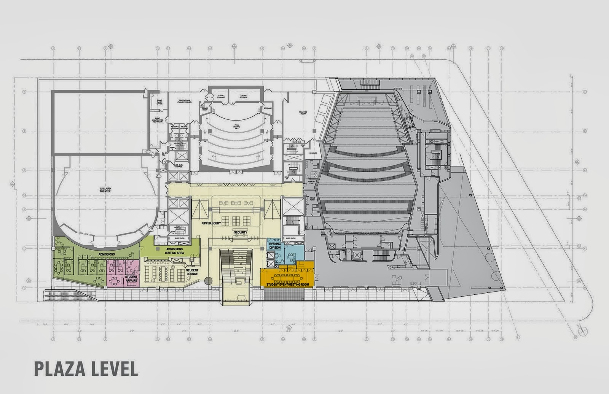

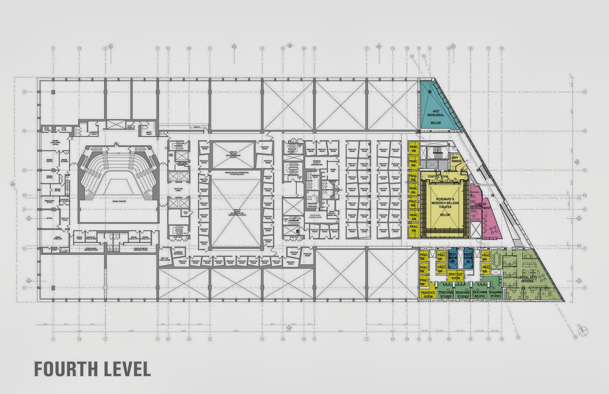
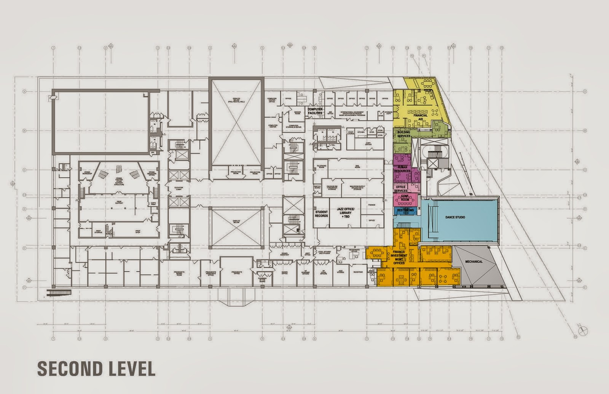
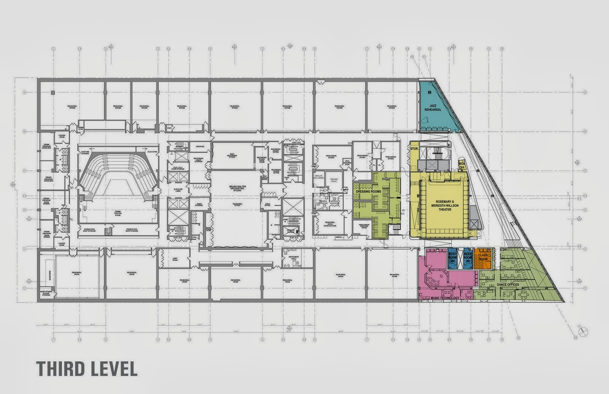
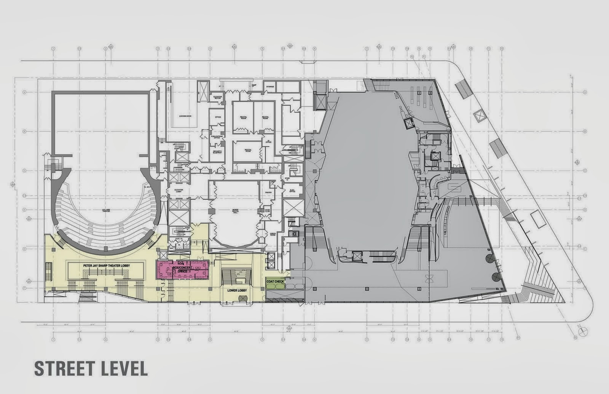
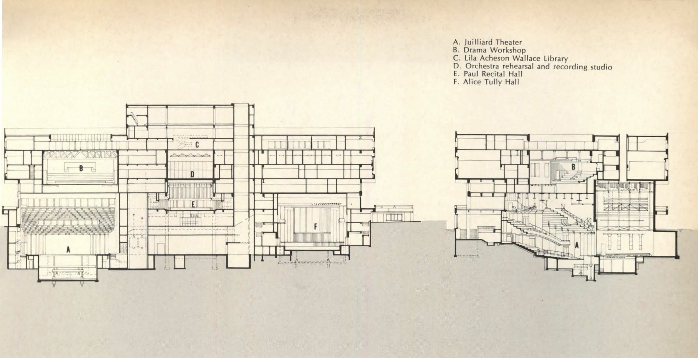
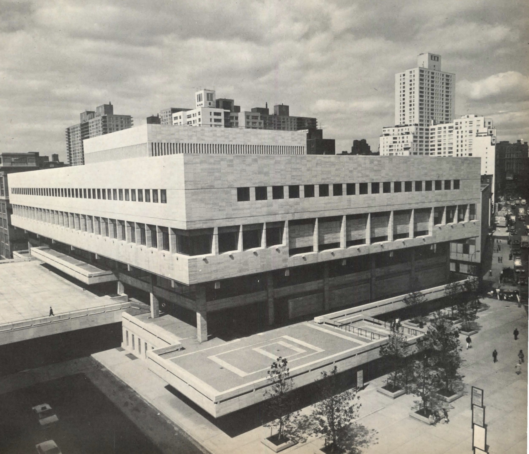
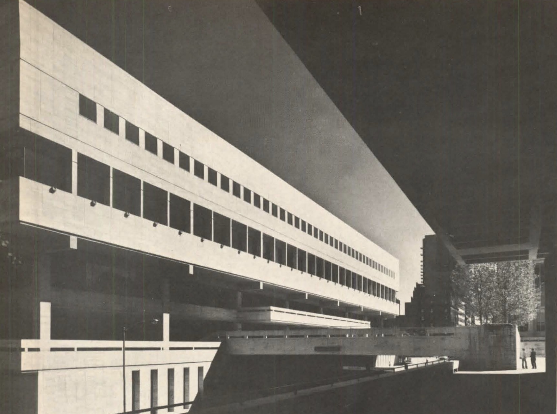
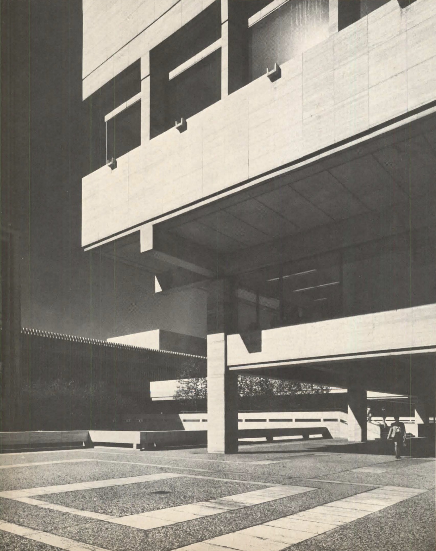
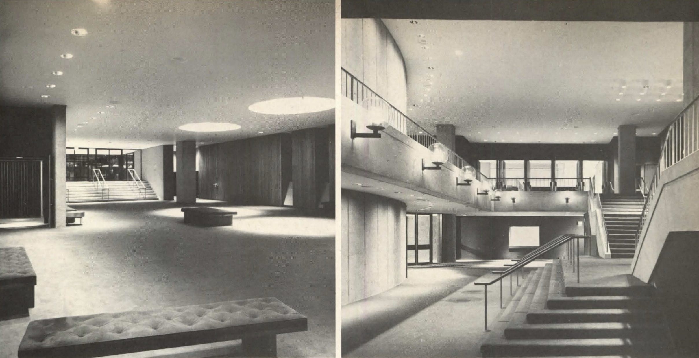
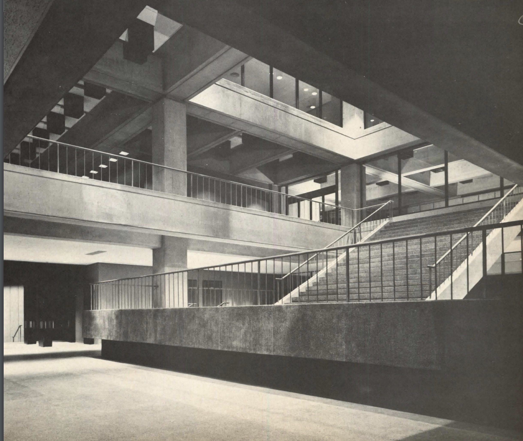
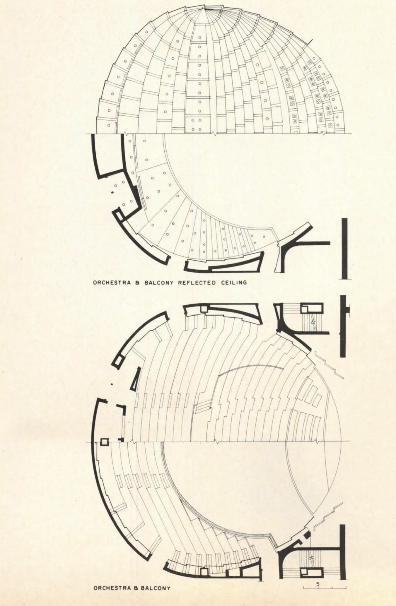
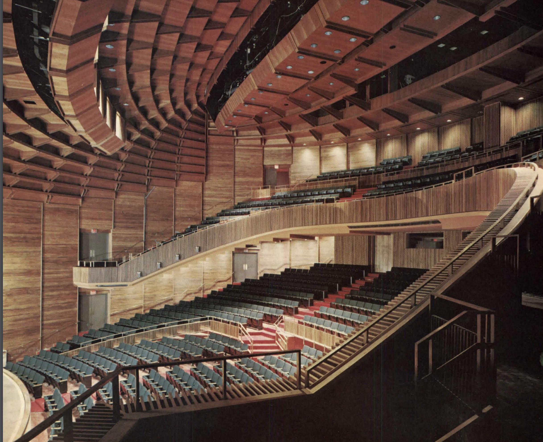
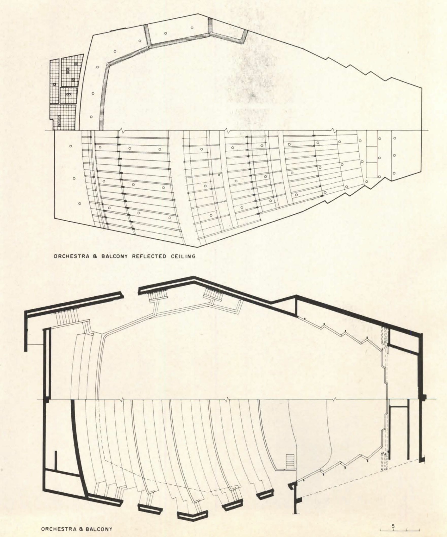
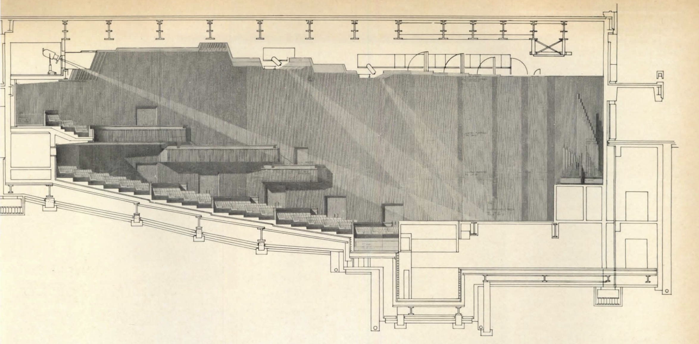
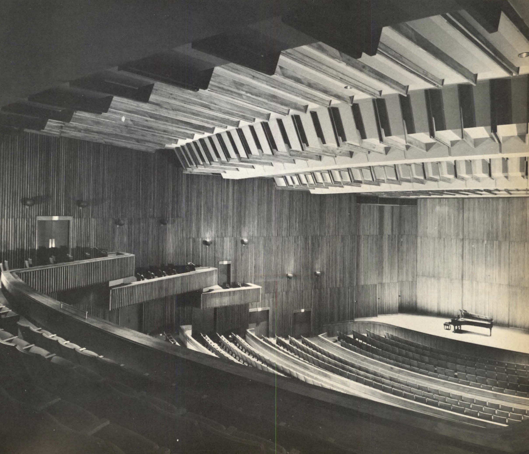
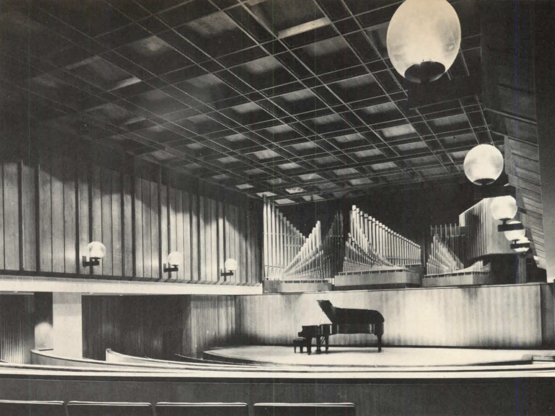
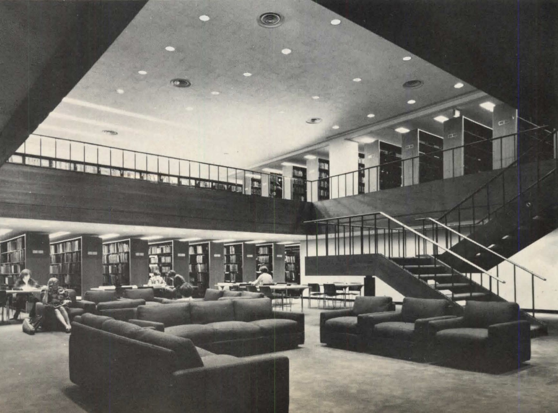
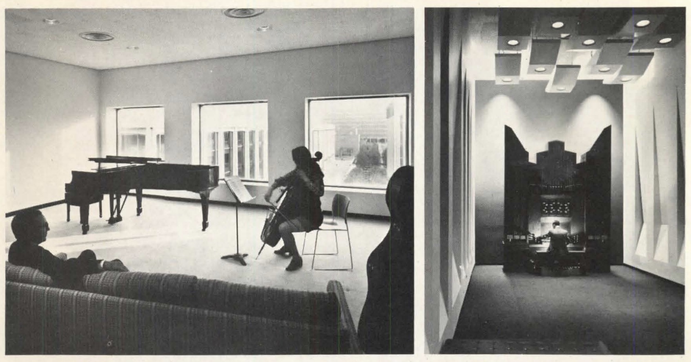
Sources:
Olmstead, Andrea. Juilliard: A History. New York, 1999.
Zipp, Samuel. Manhattan Projects: The Rise and Fall of Urban Renewal in Cold War New York. Oxford University Press, 2010. p. 187-8.
Clausen, Meredith. Pietro Belluschi: Modern American Architect. MIT, 1994.
Goldberger, Paul. Building Up and Tearing Down: Reflections on the Age of Architecture. Monacelli Press, New York, 2009. p. 140-3.




