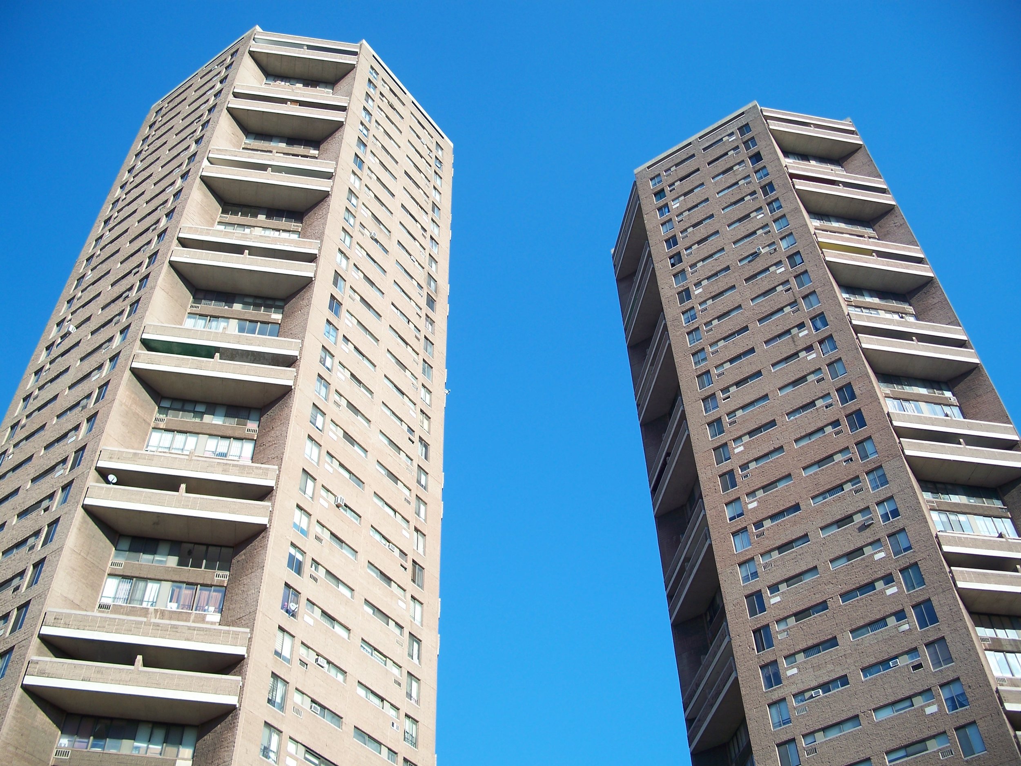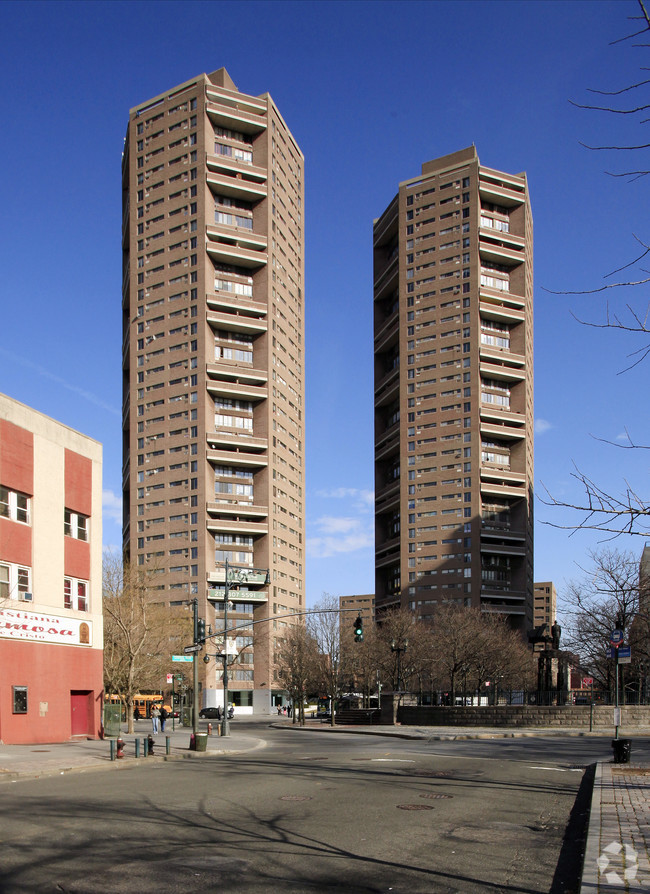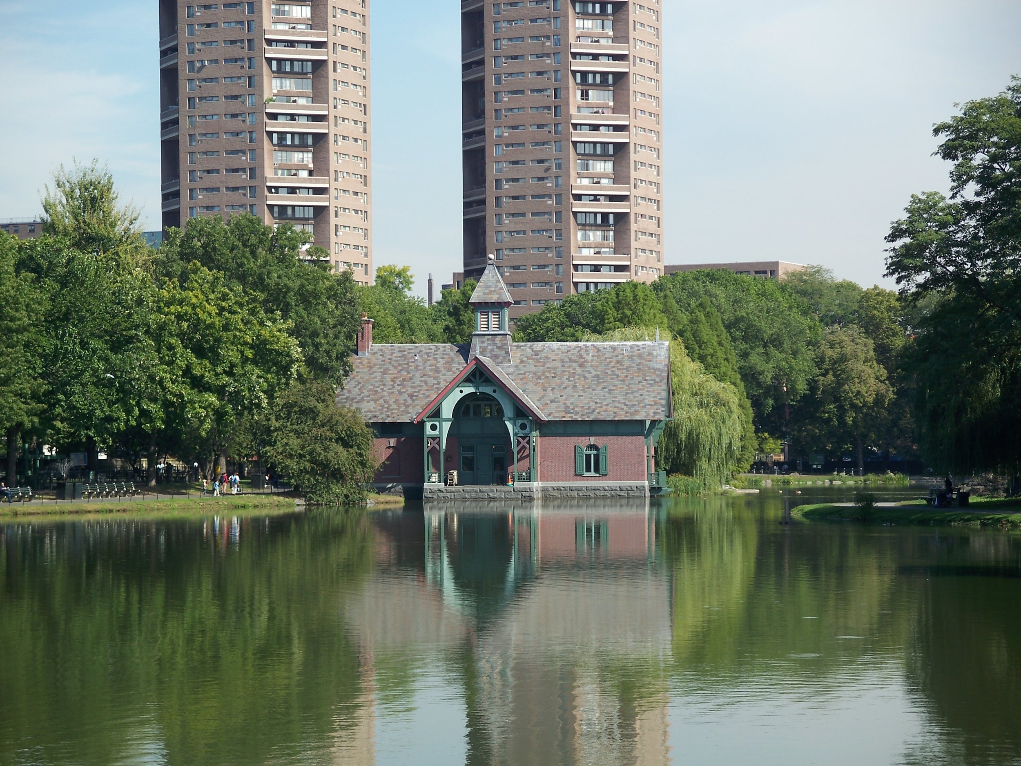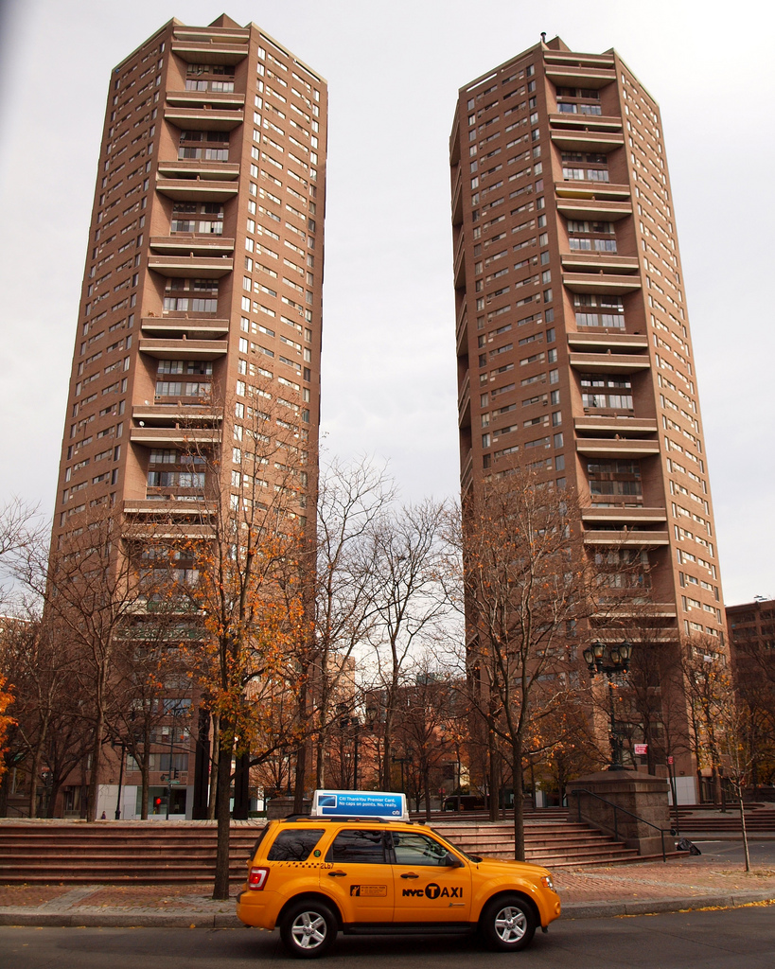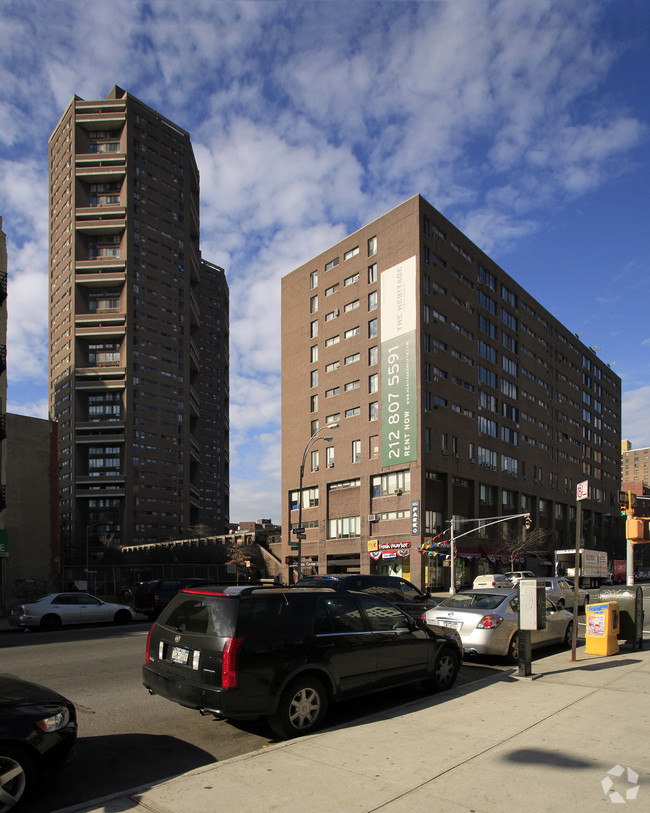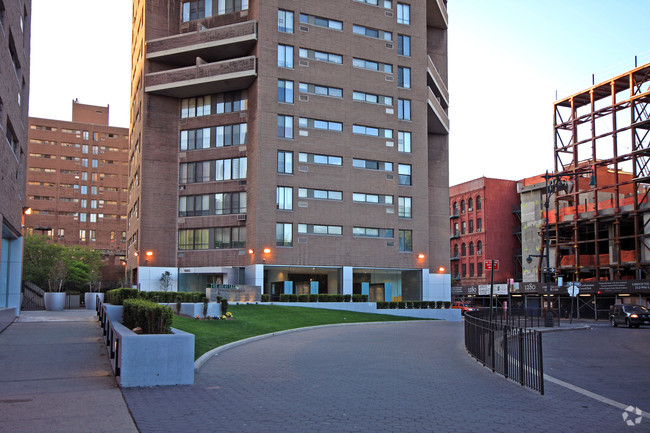SCHOMBURG PLAZA
Arthur A. Schomburg Plaza
Date: 1975
Architect: Gruzen & Partners
Address: 1295 5th Avenue
Use: Residential
Schomburg Plaza is an apartment complex at the northeast corner of Central Park consisting of two twin, 35-story octagonal towers, and one rectangular mid-rise slab on Madison Avenue. Postwar Harlem saw many redevelopment efforts and the Millbank Frawley Circle Urban Renewal Area at the corner of Central Park was introduced for mixed-income housing in 1965. The mixed-use, multi-ethnic development was in part a response to the work of Mamie Phipps Clark and Kenneth B. Clark, two Black psychologists who analyzed the changing landscape of postwar New York City. According to Bloom and Lasner in their highly regarded book Affordable Housing in New York, “multi-ethnic neighborhoods were re-sorted on racial and ethnic lines, and became strictly residential, deprived not only of shops but also street frontage as roads were closed to make superblocks."
Designed by Gruzen & Partners in association with Castro-Blanco and Piscioneri & Feder, the project was sponsored by a coalition of neighborhood groups and the New York State Urban Development Corporation. Since the site was inside the Millbank Frawley Circle Urban Renewal area and offered Mitchell-Lama subsidies for mixed-income housing, the project received federal funds, which were used in part to hold down the rents and appeal to neighborhood residents. When the first tower opened in 1974, more than 5,000 people applied for units, with priority given to people from the area, particularly those displaced from slum clearance projects. By the time the development was completed in 1975, it cost $25.6 million to construct the three buildings. Offering 600 units, apartment sizes ranged from studios to five bedrooms, with rents from $149 to $517, before special subsidies. The site also provided street-level commercial space and a daycare center at the Northside Center for Child Development, a leading treatment program for disturbed children.
The two 35-story towers and 11-story rectangular slab are all clad in reinforced concrete and are separated by a landscaped multi-level outdoor plaza, which as Stern points out “provided an inviting public space… a contrast to the barren plazas that had become a hallmark of so many housing developments” such as Chatham Plaza and Waterside Plaza.
Schomburg Plaza was named after writer and activist Arthur Schomburg, a native of Puerto Rico who settled in Harlem and developed a famous collection of books and other materials about Blacks, symbolizing the union of Blacks and Puerto Ricans in the neighborhood, which had become a heated issue in the past decades.
In New York 1960, Robert A.M. Stern complemented the towers' impact on the skyline, though he pointed out their failure at street level, “the towers loomed above their surroundings, but they added an arguably appropriate landmark to the city’s skyline at a pivotal intersection on a key corner of Central Park. The buildings’ facades were well articulated and effectively punctuated by pairs of recessed balconies located with two floors between each pair.” But Stern also noted Schomburg Plaza was less successful at street level, failing to coherently define Fawley Circle.
In 2005, the Schomburg Plaza was bought out of the Mitchell Lama affordable housing program when it was sold to Cammeby’s International for just under $300 million, who later sold it to Urban American Management for $918 million, including a $700 million mortgage originated by Deutsche Bank, as well as a large investment by the City Investment Fund. The development has since been renamed The Heritage.
